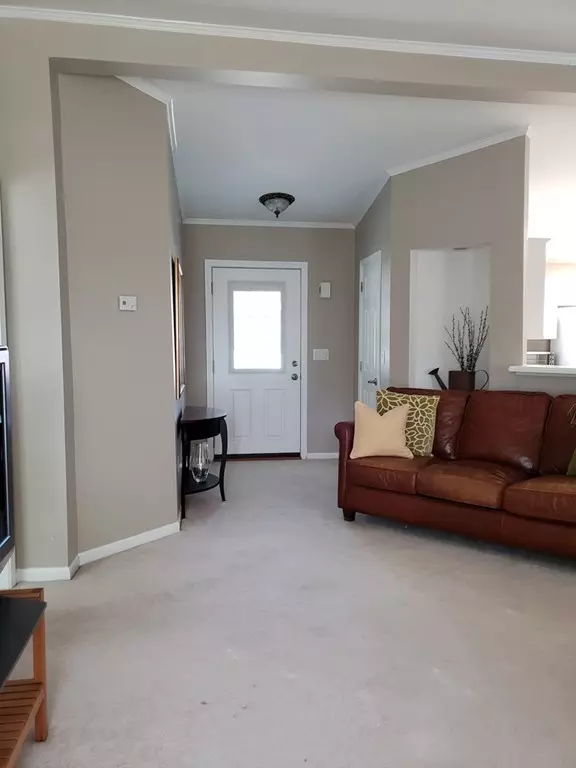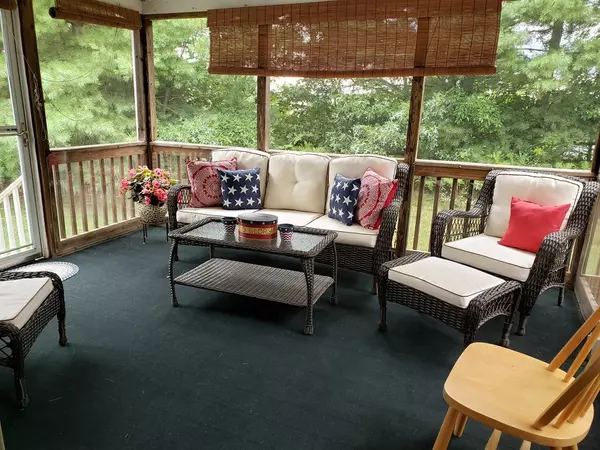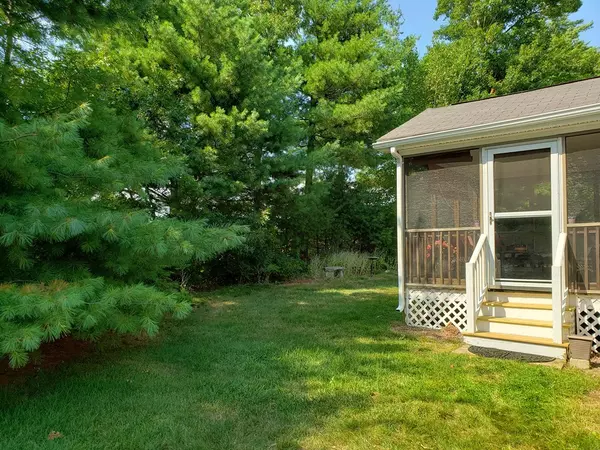$260,000
$254,900
2.0%For more information regarding the value of a property, please contact us for a free consultation.
3 Beds
2 Baths
1,680 SqFt
SOLD DATE : 09/13/2019
Key Details
Sold Price $260,000
Property Type Mobile Home
Sub Type Mobile Home
Listing Status Sold
Purchase Type For Sale
Square Footage 1,680 sqft
Price per Sqft $154
Subdivision Oak Point Retirement Community
MLS Listing ID 72541635
Sold Date 09/13/19
Style Other (See Remarks)
Bedrooms 3
Full Baths 2
HOA Fees $727
HOA Y/N true
Year Built 2009
Lot Size 0.280 Acres
Acres 0.28
Property Description
Oak Point is a great place to enjoy your retirement. This model is called CHATHAM 1. Located in area of pod with private backyard. Lots of natural light. Entering into living room with a lovely gas fireplace with open floor plan to kitchen and dining room with has slider to fully screen porch with inserts for fall weather. Kitchen has white cabinets with white corian counters that surround the room with a desk area. Laundry closet off kitchen with exit to garage..! Master bedroom has walk in closet with large space for bureau bed etc. The master large bathroom has a soaking tub, separate shower huge counter for all the space you could need. The other side of the home has 2 bedrooms one could be a great study or office/TV room. The full bath is in the alcove leading to the bedrooms.HOA Amenities include: indoor heated pool & hot tub, w outdoor heated pools, fitness rm. tennis, gymnasium, bocce court, billiards & all types of clubs to join.
Location
State MA
County Plymouth
Direction GPS
Rooms
Primary Bedroom Level Main
Dining Room Cathedral Ceiling(s), Flooring - Wall to Wall Carpet, Slider, Lighting - Overhead
Kitchen Cathedral Ceiling(s), Closet/Cabinets - Custom Built, Flooring - Laminate, Countertops - Stone/Granite/Solid, Countertops - Upgraded, Exterior Access, Gas Stove, Peninsula, Lighting - Pendant, Crown Molding
Interior
Heating Central, Forced Air, Gravity, Natural Gas
Cooling Central Air, Heat Pump
Flooring Carpet, Laminate
Fireplaces Number 1
Fireplaces Type Living Room
Appliance Range, Microwave, Refrigerator, Electric Water Heater, Utility Connections for Electric Range, Utility Connections for Electric Oven, Utility Connections for Electric Dryer
Laundry Closet/Cabinets - Custom Built, First Floor, Washer Hookup
Exterior
Exterior Feature Rain Gutters, Professional Landscaping, Sprinkler System
Garage Spaces 1.0
Community Features Shopping, Pool, Tennis Court(s), Walk/Jog Trails
Utilities Available for Electric Range, for Electric Oven, for Electric Dryer, Washer Hookup
Waterfront Description Beach Front, Ocean, Other (See Remarks), Beach Ownership(Other (See Remarks))
Roof Type Shingle
Total Parking Spaces 2
Garage Yes
Building
Lot Description Wooded, Level
Foundation Slab
Sewer Private Sewer, Other
Water Other
Architectural Style Other (See Remarks)
Others
Senior Community true
Read Less Info
Want to know what your home might be worth? Contact us for a FREE valuation!

Our team is ready to help you sell your home for the highest possible price ASAP
Bought with Brian Hester • Success! Real Estate
GET MORE INFORMATION
Real Estate Agent | Lic# 9532671







