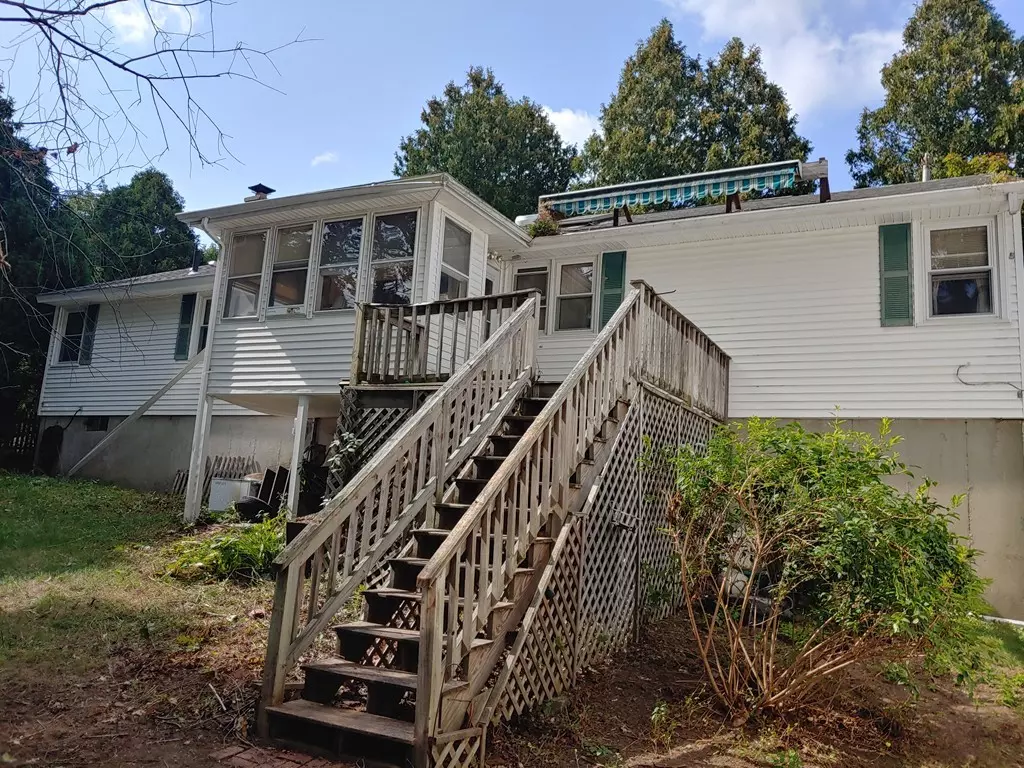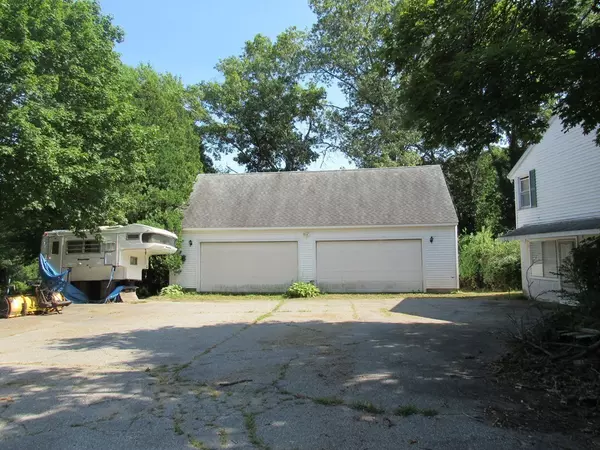$275,000
$289,000
4.8%For more information regarding the value of a property, please contact us for a free consultation.
3 Beds
3.5 Baths
2,100 SqFt
SOLD DATE : 10/29/2019
Key Details
Sold Price $275,000
Property Type Multi-Family
Sub Type 2 Family - 2 Units Side by Side
Listing Status Sold
Purchase Type For Sale
Square Footage 2,100 sqft
Price per Sqft $130
MLS Listing ID 72557142
Sold Date 10/29/19
Style Ranch, Raised Ranch, Carriage House
Bedrooms 3
Full Baths 3
Half Baths 1
Year Built 1960
Annual Tax Amount $4,316
Tax Year 2019
Lot Size 0.390 Acres
Acres 0.39
Property Description
Auction Home available. SIDE BY SIDE HOME 2 FAMILY WITH HUGE YARD Property is being sold "As Is" Wow! hurry- purchase this property, rehabbers, investors- Its a hidden gem with so much potential. This is not your normal fixer upper, This property has real nice features-spiral stairways, marble tile floors, custom made veniacian blinds and lovely open concept. Bring your tools and imagination, much potential, property is over grown and left un kept for few years. Property will be delivered vacant and free of occupant. No buyers premium! Cash only per seller! 2 FAMILY and 4 car solid garage.Garage has potential upstairs to be another huge apartment on second level. Property was a commercial hairdresser salon on lower level. Seller will not repair, no access available, DO NOT DISTURB OCCUPANT! OWNER HAD A BUSINESS SET UP AS A FULL HAIR SALON IN LOWER LEVEL. SIDE BY SIDE HOME.
Location
State MA
County Worcester
Area West Millbury
Zoning Rs-7
Direction GPS
Rooms
Basement Full, Finished, Walk-Out Access, Interior Entry
Kitchen Balcony / Deck, Country Kitchen, Exterior Access, Gas Stove
Interior
Flooring Tile, Carpet, Hardwood
Appliance Utility Connections for Gas Range, Utility Connections for Electric Oven
Laundry Washer Hookup
Exterior
Exterior Feature Rain Gutters, Garden
Garage Spaces 4.0
Fence Fenced/Enclosed, Fenced
Community Features Public Transportation, Shopping, Walk/Jog Trails, Conservation Area, Highway Access
Utilities Available for Gas Range, for Electric Oven, Washer Hookup
Waterfront Description Beach Front, Lake/Pond, Direct Access, 1 to 2 Mile To Beach, Beach Ownership(Public)
View Y/N Yes
View Scenic View(s)
Roof Type Shingle
Total Parking Spaces 10
Garage Yes
Building
Lot Description Cul-De-Sac, Cleared, Level
Story 3
Foundation Concrete Perimeter
Sewer Public Sewer
Water Public
Others
Acceptable Financing Seller W/Participate, Contract
Listing Terms Seller W/Participate, Contract
Read Less Info
Want to know what your home might be worth? Contact us for a FREE valuation!

Our team is ready to help you sell your home for the highest possible price ASAP
Bought with Sue Beaudet • 1 Worcester Homes
GET MORE INFORMATION

Real Estate Agent | Lic# 9532671







