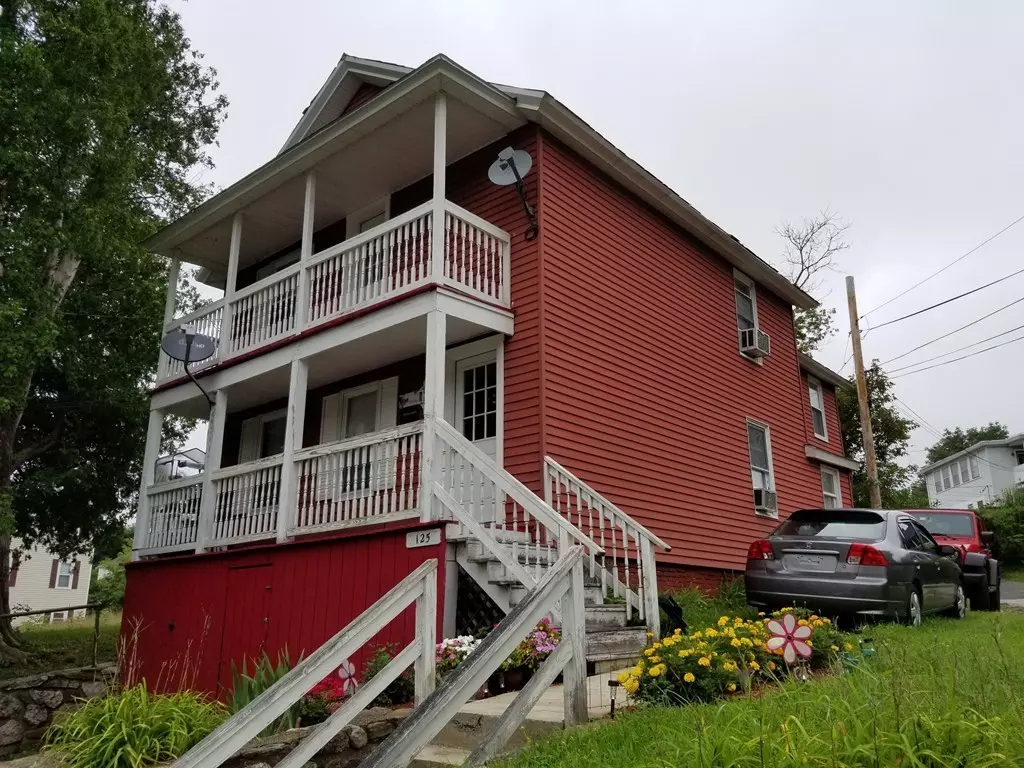$128,000
$138,900
7.8%For more information regarding the value of a property, please contact us for a free consultation.
4 Beds
2 Baths
1,704 SqFt
SOLD DATE : 10/16/2018
Key Details
Sold Price $128,000
Property Type Multi-Family
Sub Type 2 Family - 2 Units Up/Down
Listing Status Sold
Purchase Type For Sale
Square Footage 1,704 sqft
Price per Sqft $75
MLS Listing ID 72379146
Sold Date 10/16/18
Bedrooms 4
Full Baths 2
Year Built 1900
Annual Tax Amount $2,409
Tax Year 2018
Lot Size 4,356 Sqft
Acres 0.1
Property Description
Attention investors, check out this turn-key 2 family! Fully rented, modern look with recent upgrades and separately metered gas and electric utilities. Lead compliance letters attached. Aluminum siding with vinyl replacement windows and durable slate roof. Balcony and porch in front of house overlooks well cared for neighborhood and place of worship building. Over 4,500 sq ft lot with lawn. Laundry and all utilities in basement. Monthly rental total $1,475.
Location
State MA
County Worcester
Zoning 2f
Direction East Main Street to Morris Street
Rooms
Basement Partial, Crawl Space, Walk-Out Access, Dirt Floor, Concrete, Unfinished
Interior
Interior Features Unit 1(Ceiling Fans, Bathroom With Tub & Shower), Unit 2(Bathroom With Tub & Shower), Unit 1 Rooms(Living Room, Kitchen), Unit 2 Rooms(Living Room, Kitchen)
Heating Unit 1(Hot Water Baseboard, Gas), Unit 2(Hot Water Baseboard, Gas)
Cooling Unit 1(None), Unit 2(None)
Flooring Vinyl, Carpet
Appliance Unit 1(Range, Refrigerator), Unit 2(Range, Refrigerator), Gas Water Heater, Utility Connections for Electric Range, Utility Connections for Electric Oven, Utility Connections for Electric Dryer
Laundry Laundry Room
Exterior
Exterior Feature Balcony, Stone Wall, Unit 1 Balcony/Deck, Unit 2 Balcony/Deck
Community Features Public Transportation, Shopping, Golf, Laundromat, Other
Utilities Available for Electric Range, for Electric Oven, for Electric Dryer
Waterfront false
Roof Type Slate
Total Parking Spaces 2
Garage No
Building
Lot Description Gentle Sloping
Story 3
Foundation Stone
Sewer Public Sewer
Water Public
Others
Senior Community false
Acceptable Financing Contract
Listing Terms Contract
Read Less Info
Want to know what your home might be worth? Contact us for a FREE valuation!

Our team is ready to help you sell your home for the highest possible price ASAP
Bought with Kim German • Quinsigamond Realty
GET MORE INFORMATION

Real Estate Agent | Lic# 9532671







