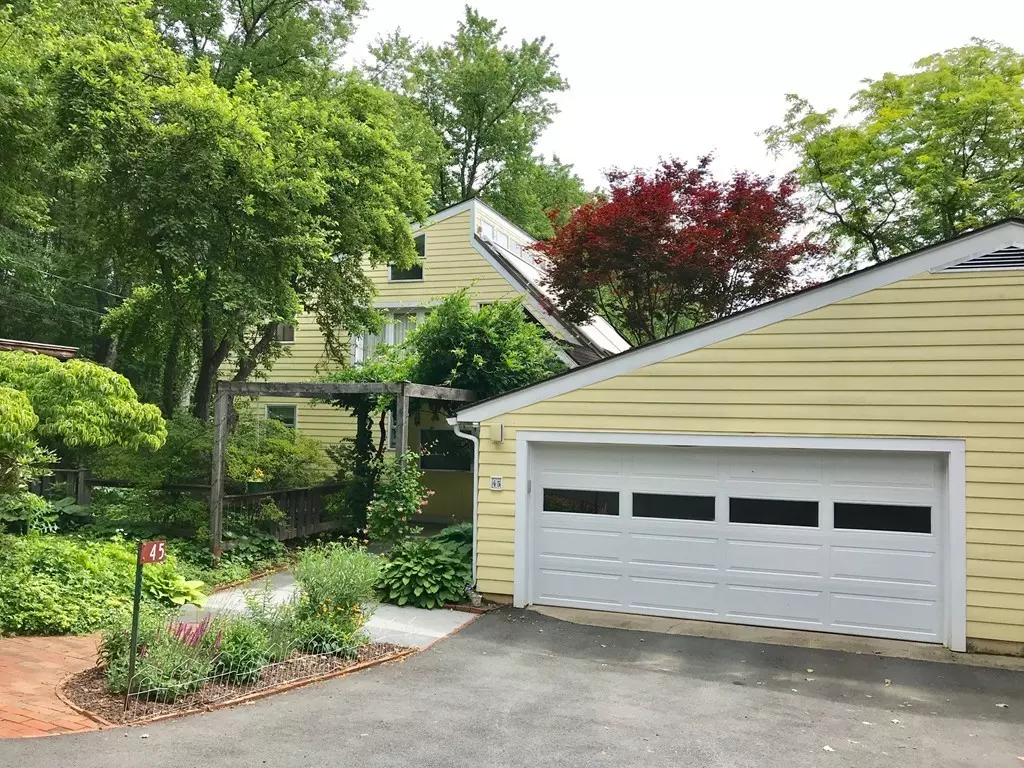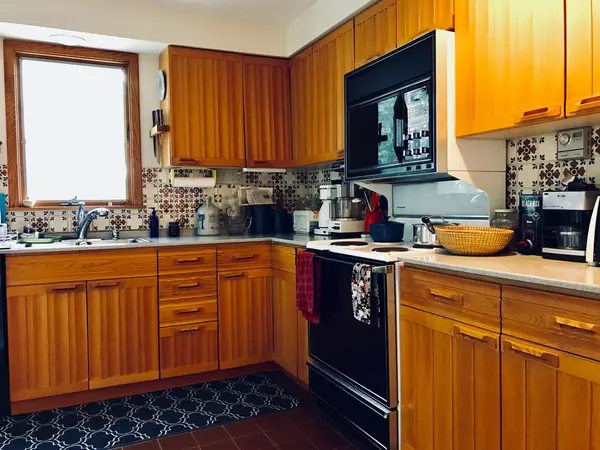$500,000
$550,000
9.1%For more information regarding the value of a property, please contact us for a free consultation.
7 Beds
4.5 Baths
3,927 SqFt
SOLD DATE : 10/05/2018
Key Details
Sold Price $500,000
Property Type Multi-Family
Sub Type Multi Family
Listing Status Sold
Purchase Type For Sale
Square Footage 3,927 sqft
Price per Sqft $127
MLS Listing ID 72351697
Sold Date 10/05/18
Bedrooms 7
Full Baths 4
Half Baths 1
Year Built 1950
Annual Tax Amount $11,792
Tax Year 2018
Lot Size 1.020 Acres
Acres 1.02
Property Description
Nestled at the end of Canton Ave is this spacious Contemporary two-family home. A walk away to schools and downtown, the location can't be beat. Enjoy a beautiful 1.02 acre setting where several patios of goshen stone and brick frame the exterior of the house and a rolling back yard is the perfect place for summertime entertaining. Designed by a landscape architect, the interior courtyard, two story atrium and screened porch invite the outside in! A spacious, flexible floor plan includes 5 bedrooms and three baths in the main unit where amenities are many - vaulted ceilings, hardwood floors,many built-ins and more. The smaller unit includes 5RMS,2BRS and a bath - separate utilities - and presently rents for 1100.00 a month. A great opportunity for added income to support the mortgage makes this property a winner! A great place to hang your hat!!
Location
State MA
County Hampshire
Zoning Res
Direction N Whitney to Harvard to Canton
Rooms
Basement Full, Partially Finished, Walk-Out Access, Interior Entry
Interior
Interior Features Unit 1(Cathedral/Vaulted Ceilings, Open Floor Plan), Unit 1 Rooms(Living Room, Dining Room, Family Room, Loft, Office/Den), Unit 2 Rooms(Living Room, Dining Room, Kitchen, Mudroom)
Heating Unit 1(Electric Baseboard), Unit 2(Forced Air, Oil)
Cooling Unit 1(None), Unit 2(None)
Flooring Tile, Vinyl, Hardwood, Unit 1(undefined), Unit 2(Hardwood Floors)
Appliance Unit 1(Range, Dishwasher, Refrigerator, Washer, Dryer), Unit 2(Range, Refrigerator), Electric Water Heater, Tank Water Heater
Laundry Unit 1 Laundry Room, Unit 2 Laundry Room
Exterior
Exterior Feature Rain Gutters, Storage, Professional Landscaping, Garden, Stone Wall
Garage Spaces 3.0
Community Features Public Transportation, Shopping, Walk/Jog Trails, Golf, Bike Path, Conservation Area, Highway Access, House of Worship, Private School, Public School, University
Roof Type Shingle
Total Parking Spaces 3
Garage Yes
Building
Lot Description Gentle Sloping
Story 4
Foundation Concrete Perimeter
Sewer Public Sewer
Water Public
Schools
Elementary Schools Amherst
Middle Schools Amherst Ms
High Schools Amherst Hs
Others
Senior Community false
Read Less Info
Want to know what your home might be worth? Contact us for a FREE valuation!

Our team is ready to help you sell your home for the highest possible price ASAP
Bought with Michael Packard • Coldwell Banker Upton-Massamont REALTORS®
GET MORE INFORMATION

Real Estate Agent | Lic# 9532671







