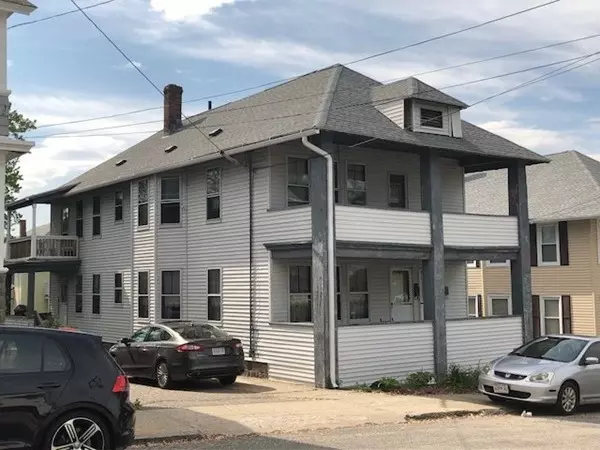$345,000
$280,000
23.2%For more information regarding the value of a property, please contact us for a free consultation.
6 Beds
2 Baths
2,538 SqFt
SOLD DATE : 08/14/2018
Key Details
Sold Price $345,000
Property Type Multi-Family
Sub Type 2 Family - 2 Units Up/Down
Listing Status Sold
Purchase Type For Sale
Square Footage 2,538 sqft
Price per Sqft $135
MLS Listing ID 72334096
Sold Date 08/14/18
Bedrooms 6
Full Baths 2
Year Built 1900
Annual Tax Amount $4,218
Tax Year 2018
Lot Size 4,791 Sqft
Acres 0.11
Property Description
Calling all smart homeowners. Great two family home with up and down units. Wonderful antique feel with original wood framework in great condition. Some excellent features are the wood floors, pocket french doors, gas heat, side and back yard landscaping, ample storage in attic and basement. Gross income potential for this property, estimated thirty to forty thousand per year. Back yard fence to be repaired prior to closing. Home SOLD AS-IS. Bring your offers and your brother's offers. ALL OFFERS DUE TUESDAY MAY 29TH, 3:00 PM.
Location
State MA
County Essex
Zoning MB
Direction Swan St to Vermont St
Rooms
Basement Full, Concrete, Unfinished
Interior
Interior Features Other (See Remarks), Unit 1(Ceiling Fans, Pantry, Storage, Bathroom With Tub & Shower), Unit 2(Ceiling Fans, Storage, Bathroom With Tub & Shower), Unit 1 Rooms(Living Room, Dining Room, Kitchen), Unit 2 Rooms(Living Room, Dining Room, Kitchen)
Heating Unit 1(Steam, Gas), Unit 2(Steam, Gas)
Cooling Unit 1(None), Unit 2(None)
Flooring Wood, Tile, Vinyl, Hardwood, Unit 1(undefined), Unit 2(Hardwood Floors)
Appliance Unit 1(Range, Refrigerator, Washer, Dryer), Unit 2(None), Gas Water Heater, Utility Connections for Gas Range
Exterior
Exterior Feature Unit 1 Balcony/Deck, Unit 2 Balcony/Deck
Fence Fenced/Enclosed
Community Features Public Transportation, Shopping, Park, Medical Facility, Laundromat, Highway Access, House of Worship, Public School
Utilities Available for Gas Range
Waterfront false
Roof Type Shingle
Total Parking Spaces 4
Garage No
Building
Lot Description Level
Story 3
Foundation Stone
Sewer Public Sewer
Water Public
Schools
Elementary Schools Francis M Leahy
Middle Schools Donald P Timony
High Schools Methuen High
Others
Senior Community false
Acceptable Financing Contract
Listing Terms Contract
Read Less Info
Want to know what your home might be worth? Contact us for a FREE valuation!

Our team is ready to help you sell your home for the highest possible price ASAP
Bought with Robert V. Ciccarelli • Ciccarelli Homes
GET MORE INFORMATION

Real Estate Agent | Lic# 9532671







