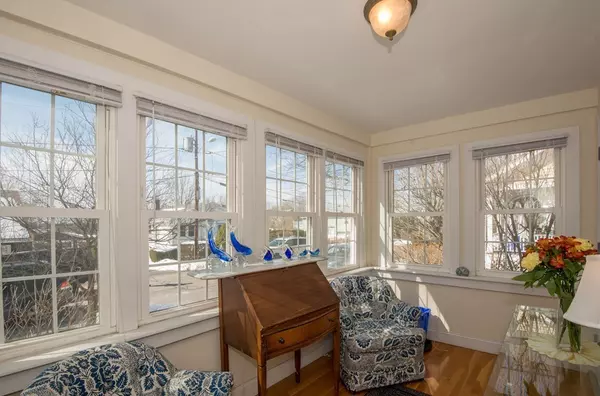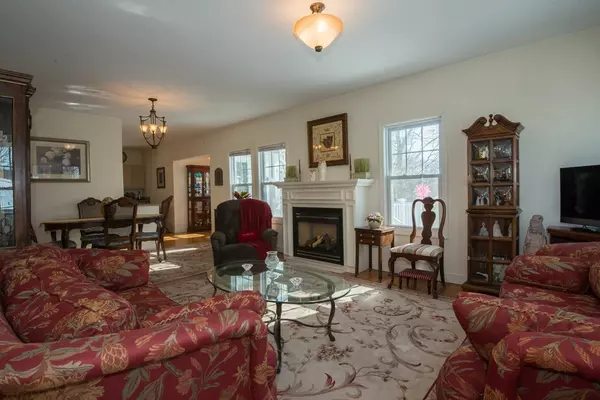$592,000
$589,900
0.4%For more information regarding the value of a property, please contact us for a free consultation.
3 Beds
3 Baths
1,996 SqFt
SOLD DATE : 07/24/2018
Key Details
Sold Price $592,000
Property Type Multi-Family
Sub Type Multi Family
Listing Status Sold
Purchase Type For Sale
Square Footage 1,996 sqft
Price per Sqft $296
MLS Listing ID 72296543
Sold Date 07/24/18
Bedrooms 3
Full Baths 3
Year Built 1930
Annual Tax Amount $6,364
Tax Year 2018
Lot Size 0.270 Acres
Acres 0.27
Property Description
Fabulous 2 family home in Ryal Side area located on quiet side street with seasonal water views .The 1st floor has an open floor plan with living /dining room combo, hardwood floors, a gas fireplace , lots of windows, 2 bedrooms and full bath. The large eat-in kitchen has stainless appliances, granite counters & a 6'7 by 5' alcove , the perfect spot for a china cabinet ! There is a deck overlooking the yard & Danvers River.The 2nd floor has a 24 ft kitchen with lots of cabinets & counter space. The spacious and bright living room has a gas fired stove & access to private deck with views all the way to Beverly/ Salem bridge. There is a fantastic bedroom with a walk in closet .The full bath includes a Jacuzzi tub & tile surround. It has its own laundry hookup in the unit & attic access. The basement is clean & has a lot to offer too. The location is 1 mile to downtown , fine dining & train .Home extensively renovated in 2005 after a fire. BOM due to buyers failure to obtain financing
Location
State MA
County Essex
Area Ryal Side
Zoning R10
Direction Bridge St to Western Ave to left on Shortell Ave it is the last house on the left side of street .
Rooms
Basement Full, Interior Entry, Concrete
Interior
Interior Features Sunroom, Other (See Remarks), Unit 1(Stone/Granite/Solid Counters, Upgraded Countertops, Bathroom with Shower Stall, Open Floor Plan), Unit 2(Pantry, Walk-In Closet, Bathroom With Tub & Shower, Open Floor Plan), Unit 1 Rooms(Living Room, Dining Room, Kitchen), Unit 2 Rooms(Living Room, Kitchen)
Heating Unit 1(Central Heat, Forced Air, Gas), Unit 2(Central Heat, Forced Air, Gas, Individual)
Cooling Unit 1(Central Air), Unit 2(Central Air)
Flooring Wood, Hardwood, Unit 1(undefined), Unit 2(Hardwood Floors)
Fireplaces Number 2
Fireplaces Type Unit 1(Fireplace - Natural Gas)
Appliance Unit 1(Range, Dishwasher, Disposal, Compactor, Microwave, Refrigerator), Unit 2(Range, Dishwasher, Disposal, Compactor, Microwave, Refrigerator), Gas Water Heater, Tank Water Heater, Utility Connections for Electric Range
Laundry Washer Hookup
Exterior
Exterior Feature Rain Gutters, Garden
Garage Spaces 1.0
Community Features Public Transportation, Shopping, Tennis Court(s), Park, Golf, Medical Facility, House of Worship, Marina, Private School, Public School, T-Station, University, Sidewalks
Utilities Available for Electric Range, Washer Hookup
Waterfront false
Waterfront Description Beach Front, Ocean, 1/2 to 1 Mile To Beach, Beach Ownership(Public)
View Y/N Yes
View Scenic View(s)
Roof Type Shingle
Total Parking Spaces 4
Garage Yes
Building
Lot Description Level
Story 3
Foundation Stone
Sewer Public Sewer
Water Public
Schools
Elementary Schools Ayers
Middle Schools Briscoe
High Schools Beverly High
Others
Senior Community false
Acceptable Financing Contract
Listing Terms Contract
Read Less Info
Want to know what your home might be worth? Contact us for a FREE valuation!

Our team is ready to help you sell your home for the highest possible price ASAP
Bought with Paula Polo-Filias • J. Barrett & Company
GET MORE INFORMATION

Real Estate Agent | Lic# 9532671







