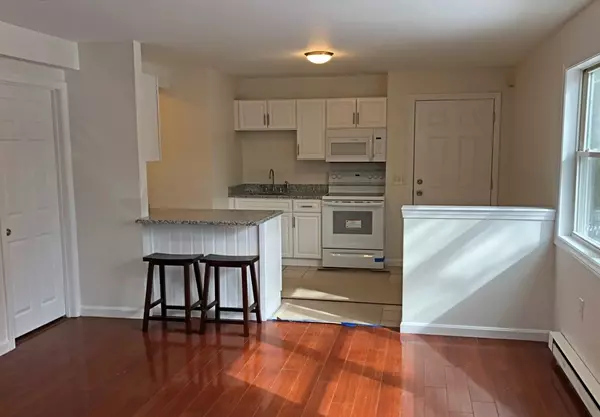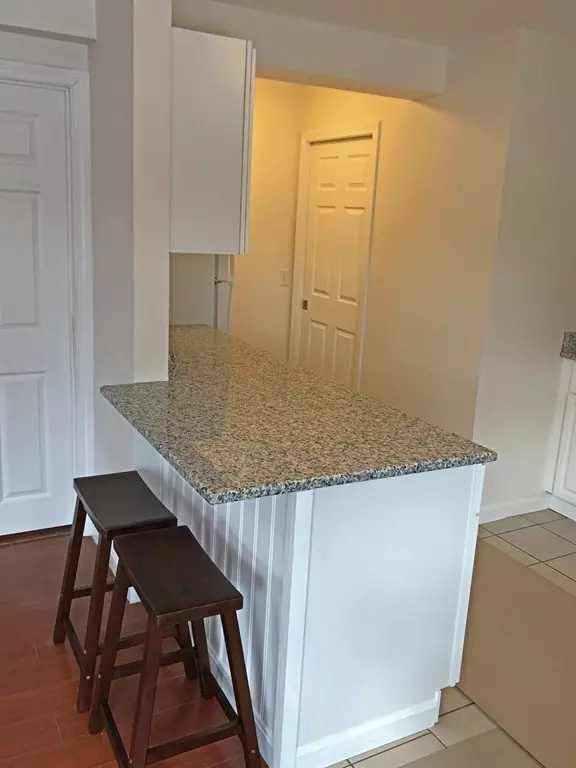$465,000
$450,000
3.3%For more information regarding the value of a property, please contact us for a free consultation.
8 Beds
4 Baths
3,248 SqFt
SOLD DATE : 05/02/2019
Key Details
Sold Price $465,000
Property Type Multi-Family
Sub Type 4 Family
Listing Status Sold
Purchase Type For Sale
Square Footage 3,248 sqft
Price per Sqft $143
MLS Listing ID 72470875
Sold Date 05/02/19
Bedrooms 8
Full Baths 4
Year Built 1955
Annual Tax Amount $5,664
Tax Year 2019
Lot Size 0.460 Acres
Acres 0.46
Property Description
MULTIPLE OFFER SITUATION. BEST AND FINAL DUE SATURDAY, MARCH 30TH AT 7:00 PM. Great opportunity for this beautiful updated 4 family in Millbury. Units 1, 3 & 4 have been updated. 3 units currently rented, 2 have leases. Unit 1 kitchen has granite countertops, an island and tile flooring. The bath is tile and the living room is laminate. Unit 2 has wall to wall in living room. Unit 3 & 4 have vinyl flooring. Washer/dryer hookups in units 1, 2 & 3. Air conditioning in units 3 & 4 (heat pumps). No basement so all units are self contained. Storage shed. All separate utilities. Convenient to major routes. This is an amazing multi family!
Location
State MA
County Worcester
Zoning Res
Direction Millbury Ave to Riverlin
Interior
Interior Features Other (See Remarks), Unit 1(Stone/Granite/Solid Counters, Upgraded Cabinets, Bathroom With Tub & Shower), Unit 2(Bathroom With Tub & Shower), Unit 3(Upgraded Cabinets, Bathroom With Tub & Shower), Unit 4(Upgraded Cabinets, Bathroom With Tub & Shower), Unit 1 Rooms(Living Room, Kitchen), Unit 2 Rooms(Living Room, Kitchen), Unit 3 Rooms(Living Room, Kitchen), Unit 4 Rooms(Living Room, Kitchen)
Heating Unit 1(Electric Baseboard, Gas, Space Heater), Unit 2(Electric Baseboard, Gas, Space Heater), Unit 3(Heat Pump), Unit 4(Electric Baseboard, Heat Pump)
Cooling Unit 1(None), Unit 2(None), Unit 3(Heat Pump), Unit 4(Heat Pump)
Flooring Tile, Vinyl, Carpet, Laminate
Appliance Unit 4(Range, Refrigerator), Electric Water Heater
Laundry Unit 1(Washer Hookup, Dryer Hookup)
Exterior
Waterfront false
Roof Type Shingle
Total Parking Spaces 10
Garage No
Building
Story 6
Foundation Slab
Sewer Public Sewer
Water Public
Read Less Info
Want to know what your home might be worth? Contact us for a FREE valuation!

Our team is ready to help you sell your home for the highest possible price ASAP
Bought with Karen Laflamme • Keller Williams Realty Westborough
GET MORE INFORMATION

Real Estate Agent | Lic# 9532671







