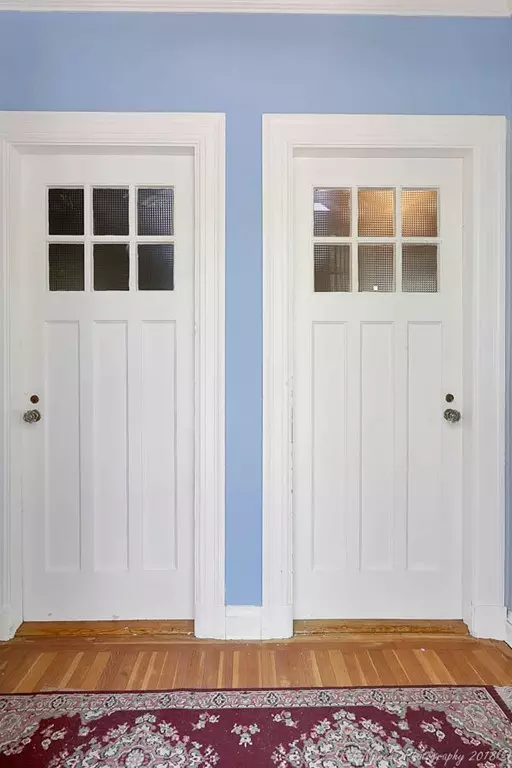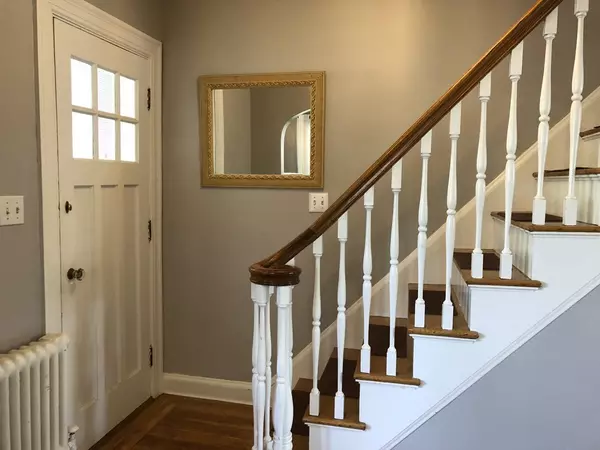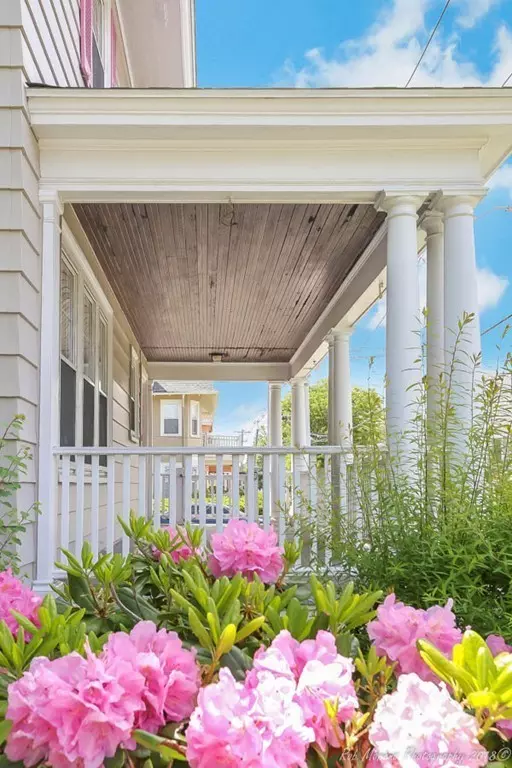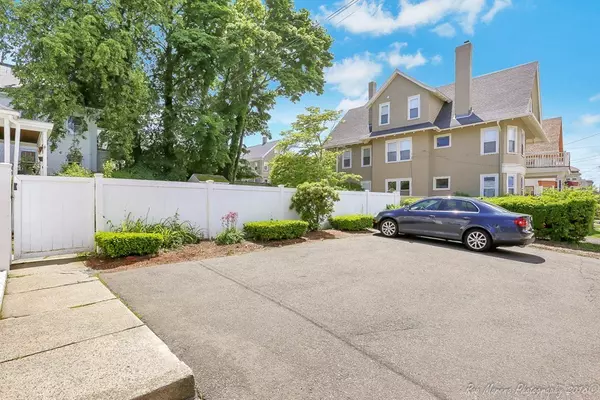$560,000
$499,900
12.0%For more information regarding the value of a property, please contact us for a free consultation.
5 Beds
2 Baths
3,016 SqFt
SOLD DATE : 07/02/2018
Key Details
Sold Price $560,000
Property Type Multi-Family
Sub Type 2 Family - 2 Units Side by Side
Listing Status Sold
Purchase Type For Sale
Square Footage 3,016 sqft
Price per Sqft $185
MLS Listing ID 72345093
Sold Date 07/02/18
Bedrooms 5
Full Baths 2
Year Built 1925
Annual Tax Amount $7,203
Tax Year 2018
Lot Size 8,276 Sqft
Acres 0.19
Property Description
Townhouse style two-family with ideal side-by-side units. This well maintained home is an easy walk to all of downtown Salem, the university or train to Boston. Not your average rental units... this quality home is owner-occupied and provides two private and comfortable homes under one roof. From the separate basements to the separate attics, private entrances and individual covered porches, it's perfectly configured for an owner-occupant with in-laws or a possible townhouse condo conversion. New roof, composite decking, composite fencing and low maintenance windows & siding make it a practical home. Hardwood floors, fireplace, built-ins, amazing grassy outdoor space with professional landscaping and plenty of parking make this an exceptional property. 3 bedrooms in one unit and 2 bedrooms in the other unit. In addition, each unit has an unfinished walk-up attic room.
Location
State MA
County Essex
Zoning Res
Direction Route 1A becomes Lafayette Street. On the corner of Lafayette Street and Roslyn Street.
Rooms
Basement Full, Interior Entry
Interior
Interior Features Unit 1(Storage, High Speed Internet Hookup), Unit 2(Storage), Unit 1 Rooms(Living Room, Kitchen, Office/Den), Unit 2 Rooms(Living Room, Dining Room, Kitchen)
Heating Unit 1(Hot Water Radiators, Gas), Unit 2(Hot Water Radiators, Gas)
Flooring Tile, Hardwood, Unit 1(undefined), Unit 2(Hardwood Floors)
Fireplaces Number 1
Fireplaces Type Unit 1(Fireplace - Wood burning)
Appliance Unit 1(Range, Refrigerator), Unit 2(Range, Refrigerator), Gas Water Heater
Exterior
Exterior Feature Professional Landscaping, Garden
Fence Fenced/Enclosed, Fenced
Community Features Public Transportation, Park, Bike Path, Marina, University
Waterfront false
Waterfront Description Beach Front, Harbor, 3/10 to 1/2 Mile To Beach
Roof Type Shingle
Total Parking Spaces 4
Garage No
Building
Lot Description Corner Lot, Level
Story 4
Foundation Concrete Perimeter
Sewer Public Sewer
Water Public
Read Less Info
Want to know what your home might be worth? Contact us for a FREE valuation!

Our team is ready to help you sell your home for the highest possible price ASAP
Bought with Julia Lowell • Owner-Assisted Property Services, LLC
GET MORE INFORMATION

Real Estate Agent | Lic# 9532671







