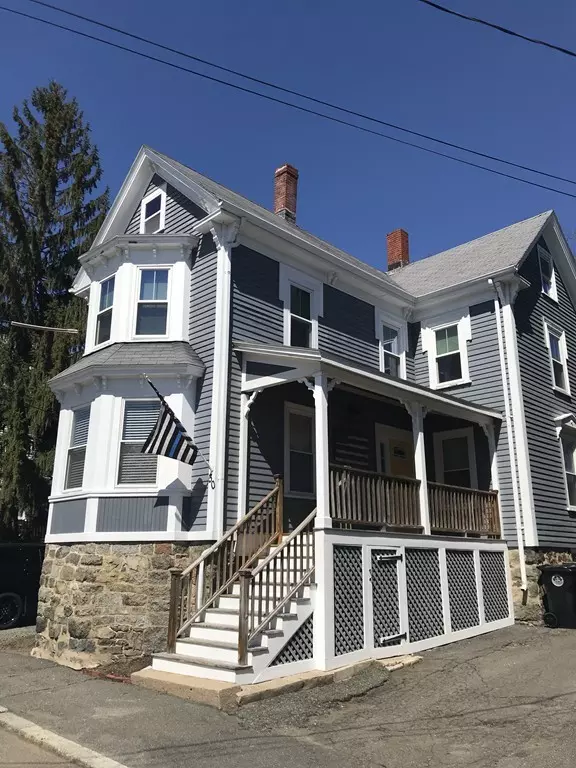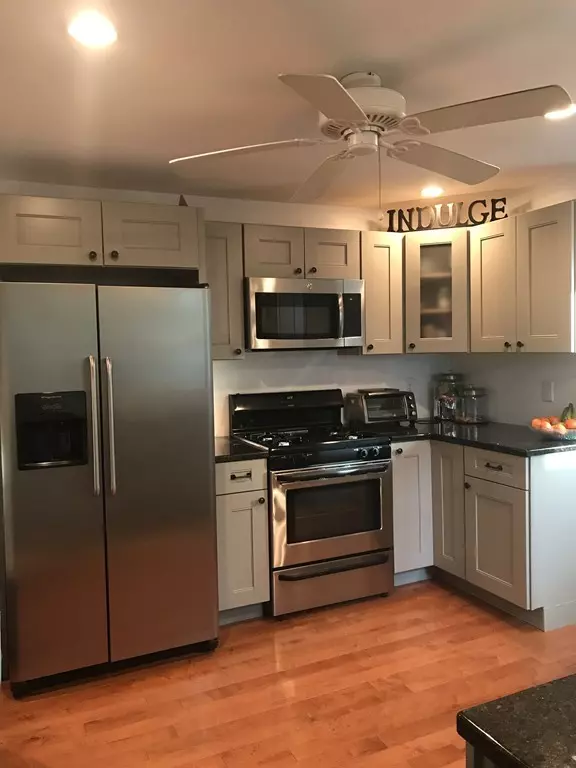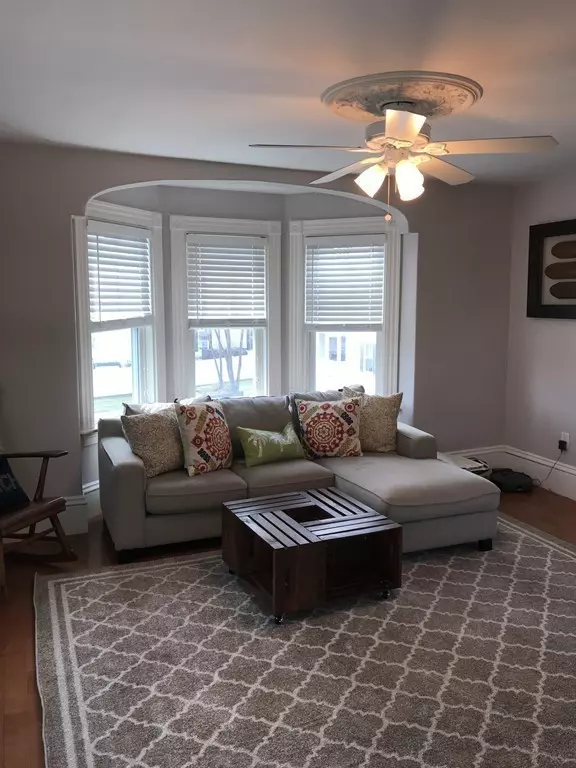$557,500
$529,900
5.2%For more information regarding the value of a property, please contact us for a free consultation.
4 Beds
2 Baths
2,507 SqFt
SOLD DATE : 06/29/2018
Key Details
Sold Price $557,500
Property Type Multi-Family
Sub Type 2 Family - 2 Units Up/Down
Listing Status Sold
Purchase Type For Sale
Square Footage 2,507 sqft
Price per Sqft $222
MLS Listing ID 72315423
Sold Date 06/29/18
Bedrooms 4
Full Baths 2
Year Built 1875
Annual Tax Amount $6,219
Tax Year 2018
Lot Size 7,840 Sqft
Acres 0.18
Property Description
Pristine bright and spacious 2 family in North Salem. 1st floor, 2 bedroom unit has hardwood floors throughout, stainless steel appliances and extra storage. 2nd floor, 2/3 bedroom unit has granite, stainless steel appliances, freshly painted rooms, large walk-in tiled shower, radiant bathroom flooring and walk up access to 3rd floor attic. 3rd floor has great expansion possibilities for a 2nd bathroom and living area. Off street Parking for 2 cars to left of home and 1 car on right (shared driveway). Backyard is fully fenced and great for all your outdoor entertaining. Well maintained and move in ready...WELCOME HOME *no sign on property
Location
State MA
County Essex
Zoning R2
Direction North Street to School to Balcomb Tremont to Oakland to Balcomb
Rooms
Basement Walk-Out Access, Interior Entry, Concrete, Unfinished
Interior
Interior Features Other (See Remarks), Unit 1(Ceiling Fans, Storage), Unit 2(Ceiling Fans, Storage, Stone/Granite/Solid Counters, Upgraded Countertops, Bathroom with Shower Stall), Unit 1 Rooms(Living Room, Kitchen), Unit 2 Rooms(Living Room, Dining Room, Kitchen)
Heating Unit 1(Oil), Unit 2(Hot Water Radiators, Gas)
Cooling Unit 1(None), Unit 2(None)
Flooring Wood, Tile, Carpet, Varies Per Unit, Unit 1(undefined), Unit 2(Tile Floor, Hardwood Floors, Wood Flooring)
Appliance Washer, Dryer, Unit 1(Range, Dishwasher, Disposal, Microwave, Refrigerator), Unit 2(Range, Dishwasher, Disposal, Microwave, Refrigerator), Oil Water Heater, Gas Water Heater, Utility Connections for Gas Range, Utility Connections for Gas Oven, Utility Connections for Electric Dryer, Utility Connections Varies per Unit
Laundry Laundry Room, Washer Hookup
Exterior
Fence Fenced
Community Features Public Transportation, Park, Public School, T-Station
Utilities Available for Gas Range, for Gas Oven, for Electric Dryer, Washer Hookup, Varies per Unit
Waterfront false
Waterfront Description Beach Front, 1 to 2 Mile To Beach, Beach Ownership(Public)
Roof Type Shingle
Total Parking Spaces 3
Garage No
Building
Lot Description Other
Story 3
Foundation Stone
Sewer Public Sewer
Water Public
Others
Senior Community false
Read Less Info
Want to know what your home might be worth? Contact us for a FREE valuation!

Our team is ready to help you sell your home for the highest possible price ASAP
Bought with Emmanuel Paul • Redfin Corp.
GET MORE INFORMATION

Real Estate Agent | Lic# 9532671







