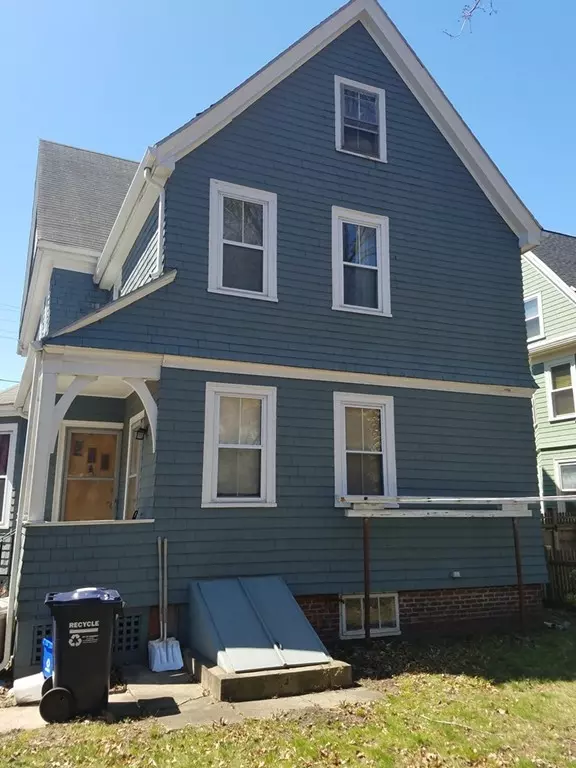$1,825,000
$1,600,000
14.1%For more information regarding the value of a property, please contact us for a free consultation.
5 Beds
2 Baths
2,971 SqFt
SOLD DATE : 06/28/2018
Key Details
Sold Price $1,825,000
Property Type Multi-Family
Sub Type 2 Family - 2 Units Up/Down
Listing Status Sold
Purchase Type For Sale
Square Footage 2,971 sqft
Price per Sqft $614
MLS Listing ID 72314032
Sold Date 06/28/18
Bedrooms 5
Full Baths 2
Year Built 1894
Annual Tax Amount $7,976
Tax Year 2018
Lot Size 4,791 Sqft
Acres 0.11
Property Description
Location, location, location! This property is located one street over from the Charles River, parallel to Memorial Drive, across from the Morse Elementary School, 500 yards from Trader Joe’s, Microcenter, Starbucks and Dunkins, .5 miles from Central Square, 1.5 miles from Harvard Square and 2 miles from Kendall Square. This 2-family house is 2971 sq ft with 1bd, 1 bath on the first floor, 4bds, 1 bath in the duplex, 2nd and 3rd floor unit and the unfinished basement is 1125 sq ft with 8ft ceilings. The paved driveway fits 3 cars easily for off-street parking and the backyard completes the best listing in Cambridge. Owner is looking for quick close and property is sold “AS IS” – inspections should be done for due diligence. ALL OFFERS WILL BE DUE BY TUESDAY, MAY 1ST AT 5pm -- email in one PDF to listing agent.
Location
State MA
County Middlesex
Area Cambridgeport
Zoning C
Direction Memorial Drive to Magazine St to Granite or use GPS directions
Rooms
Basement Unfinished
Interior
Interior Features Unit 1(Bathroom With Tub & Shower), Unit 1 Rooms(Living Room, Dining Room, Kitchen), Unit 2 Rooms(Living Room, Kitchen)
Heating Unit 1(Gas), Unit 2(Gas)
Cooling Unit 1(Window AC), Unit 2(Window AC)
Flooring Unit 1(undefined), Unit 2(Hardwood Floors)
Fireplaces Number 1
Fireplaces Type Unit 1(Fireplace - Wood burning)
Appliance Unit 1(Range, Refrigerator, Washer), Unit 2(Range, Refrigerator), Gas Water Heater, Utility Connections for Gas Range
Exterior
Utilities Available for Gas Range
Waterfront true
Waterfront Description Waterfront, River
Roof Type Shingle
Total Parking Spaces 3
Garage No
Building
Story 3
Foundation Concrete Perimeter
Sewer Public Sewer
Water Public
Schools
Elementary Schools Morse Elem
Read Less Info
Want to know what your home might be worth? Contact us for a FREE valuation!

Our team is ready to help you sell your home for the highest possible price ASAP
Bought with Yves Nau • YK Realty Group
GET MORE INFORMATION

Real Estate Agent | Lic# 9532671







