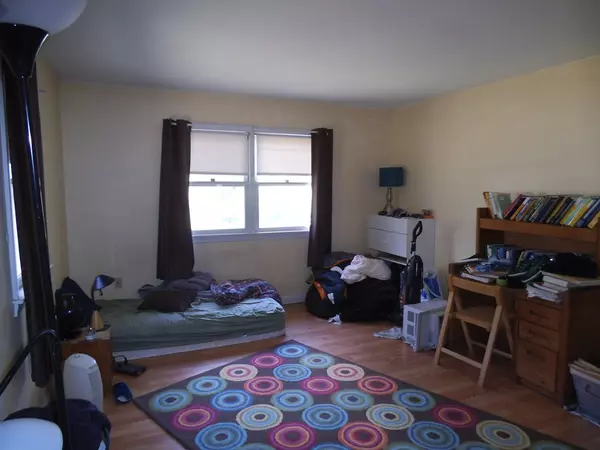$387,000
$385,000
0.5%For more information regarding the value of a property, please contact us for a free consultation.
6 Beds
3 Baths
2,034 SqFt
SOLD DATE : 07/13/2018
Key Details
Sold Price $387,000
Property Type Multi-Family
Sub Type 3 Family
Listing Status Sold
Purchase Type For Sale
Square Footage 2,034 sqft
Price per Sqft $190
MLS Listing ID 72326091
Sold Date 07/13/18
Bedrooms 6
Full Baths 3
Year Built 1968
Annual Tax Amount $6,518
Tax Year 2018
Lot Size 0.470 Acres
Acres 0.47
Property Description
A 3-Fold Opportunity. This 3-family is located close to Amherst Center. All units are presently rented, but 2-bedroom unit soon to be vacated. You, first time home buyer, may be interested in owning & paying a good part of your Mortgage with rents from two units. Investors, also, here it is; a very well-kept property ready for a buyer. Coin-op washer & Dryer in the Common area paid $1349.50 in 2017. Walk to schools & Town Center.
Location
State MA
County Hampshire
Zoning Res
Direction Main St to North Whitney
Interior
Interior Features Other, Unit 1(Bathroom With Tub & Shower), Unit 2(Studio, Bathroom With Tub & Shower, Other (See Remarks)), Unit 3(High Speed Internet Hookup, Bathroom With Tub & Shower, Other (See Remarks)), Unit 1 Rooms(Living Room, Kitchen), Unit 3 Rooms(Kitchen, Living RM/Dining RM Combo)
Heating Electric, Radiant, Unit 1(Electric Baseboard, Radiant), Unit 2(Electric, Radiant), Unit 3(Electric Baseboard, Electric, Radiant)
Cooling None, Unit 1(Window AC), Unit 2(Window AC), Unit 3(Window AC)
Flooring Vinyl, Carpet, Laminate, Stone / Slate, Wood Laminate, Unit 1(undefined)
Appliance Dryer, ENERGY STAR Qualified Washer, Unit 1(Range, Disposal, Refrigerator, Vent Hood), Unit 2(Range, Disposal, Refrigerator, Vent Hood), Unit 3(Range, Disposal, Refrigerator, Vent Hood), Electric Water Heater, Tank Water Heater, Utility Connections for Electric Range
Laundry Laundry Room
Exterior
Exterior Feature Rain Gutters
Community Features Public Transportation, Shopping, Walk/Jog Trails, Public School, University, Sidewalks
Utilities Available for Electric Range
Roof Type Shingle
Total Parking Spaces 5
Garage No
Building
Lot Description Cleared, Level
Story 5
Foundation Concrete Perimeter
Sewer Public Sewer
Water Public, Individual Meter
Schools
Elementary Schools Wildwood
Middle Schools Arms
High Schools Arhs
Others
Senior Community false
Read Less Info
Want to know what your home might be worth? Contact us for a FREE valuation!

Our team is ready to help you sell your home for the highest possible price ASAP
Bought with The Hamel Team • Jones Group REALTORS®
GET MORE INFORMATION

Real Estate Agent | Lic# 9532671







