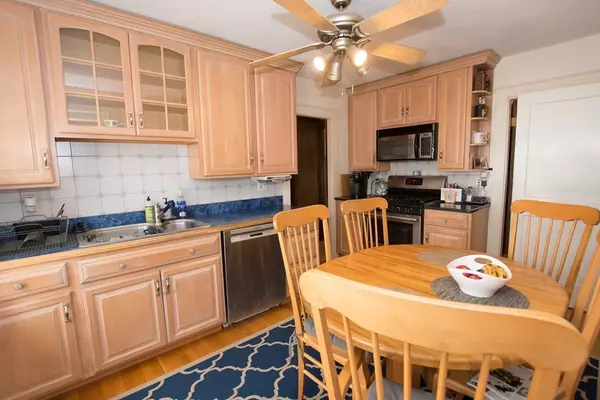$760,000
$729,900
4.1%For more information regarding the value of a property, please contact us for a free consultation.
6 Beds
2 Baths
2,424 SqFt
SOLD DATE : 07/02/2018
Key Details
Sold Price $760,000
Property Type Multi-Family
Sub Type 2 Family - 2 Units Up/Down
Listing Status Sold
Purchase Type For Sale
Square Footage 2,424 sqft
Price per Sqft $313
MLS Listing ID 72318543
Sold Date 07/02/18
Bedrooms 6
Full Baths 2
Year Built 1923
Annual Tax Amount $6,874
Tax Year 2018
Lot Size 4,791 Sqft
Acres 0.11
Property Description
Well Maintained 2 Family Home that has been lovingly cared for and updated by the same original owner family since it was built. Beautiful corner lot in a great neighborhood and fantastic location that is only steps away from public transportation and Kelly Field where you will find tennis courts, a playground and ball fields. Spacious 1st & 2nd floor apartments that feature 3 bedrooms in each unit, full tile baths, large fireplaced living rooms, formal dining rooms, front farmers porches, back sun porches and hardwood floors throughout. The 2nd floor owner occupied unit also has access to 3rd floor with great expansion potential. Other amenities include a full dry basement with laundry hookup's and plenty of storage, 2 car detached garage, off street parking, a whole house generator, replacement windows and more.
Location
State MA
County Norfolk
Zoning RC
Direction Canton Ave to Thacher St - house is on corner of Thacher St & Kahler Ave
Rooms
Basement Full, Interior Entry
Interior
Interior Features Mudroom, Unit 1(Ceiling Fans, Storage, Bathroom With Tub), Unit 2(Bathroom With Tub), Unit 1 Rooms(Living Room, Dining Room, Kitchen, Loft), Unit 2 Rooms(Living Room, Dining Room, Kitchen)
Heating Unit 1(Hot Water Radiators, Oil), Unit 2(Hot Water Radiators, Oil)
Cooling Unit 1(None), Unit 2(None)
Flooring Wood, Tile, Unit 1(undefined), Unit 2(Hardwood Floors, Stone/Ceramic Tile Floor)
Fireplaces Number 2
Fireplaces Type Unit 1(Fireplace - Wood burning), Unit 2(Fireplace - Wood burning)
Appliance Washer, Dryer, Unit 1(Range, Dishwasher, Disposal, Microwave, Refrigerator), Unit 2(Range, Dishwasher, Disposal, Microwave, Refrigerator), Tank Water Heater, Plumbed For Ice Maker, Utility Connections for Gas Range, Utility Connections for Electric Oven
Laundry Washer Hookup
Exterior
Exterior Feature Rain Gutters, Stone Wall, Unit 1 Balcony/Deck
Garage Spaces 2.0
Community Features Public Transportation, Shopping, Park, Walk/Jog Trails, Stable(s), Golf, Medical Facility, Highway Access, Private School, Public School, Sidewalks
Utilities Available for Gas Range, for Electric Oven, Washer Hookup, Icemaker Connection
Waterfront false
Roof Type Shingle
Total Parking Spaces 4
Garage Yes
Building
Lot Description Corner Lot
Story 3
Foundation Concrete Perimeter
Sewer Public Sewer
Water Public
Schools
Middle Schools Pierce
High Schools Mhs
Others
Senior Community false
Read Less Info
Want to know what your home might be worth? Contact us for a FREE valuation!

Our team is ready to help you sell your home for the highest possible price ASAP
Bought with Qi Wang • Z. Realty
GET MORE INFORMATION

Real Estate Agent | Lic# 9532671







