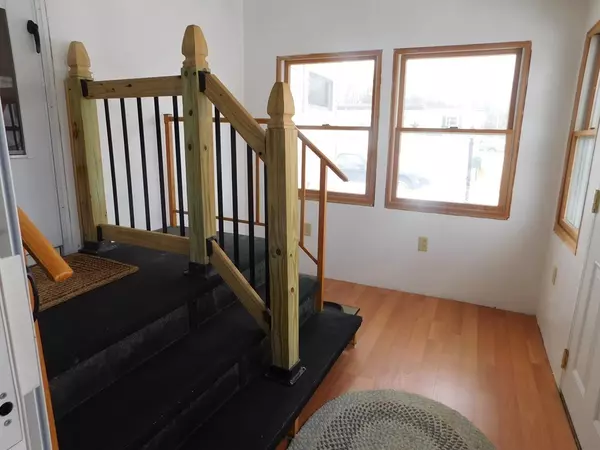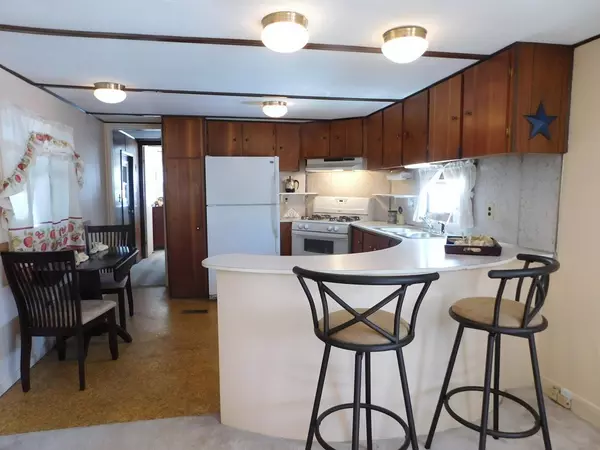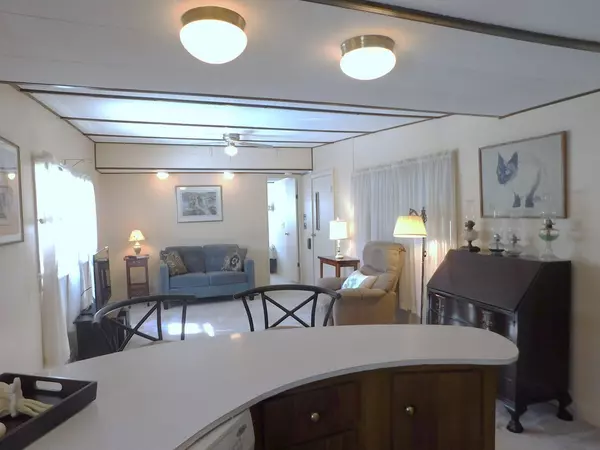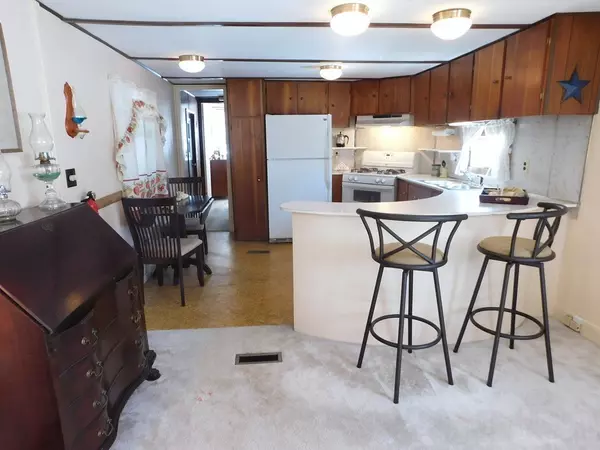$69,700
$72,900
4.4%For more information regarding the value of a property, please contact us for a free consultation.
2 Beds
1.5 Baths
756 SqFt
SOLD DATE : 06/25/2019
Key Details
Sold Price $69,700
Property Type Mobile Home
Sub Type Mobile Home
Listing Status Sold
Purchase Type For Sale
Square Footage 756 sqft
Price per Sqft $92
Subdivision Liberty Estates Mobile Home Park-55 Or Older
MLS Listing ID 72463993
Sold Date 06/25/19
Bedrooms 2
Full Baths 1
Half Baths 1
HOA Fees $400
HOA Y/N true
Year Built 1971
Tax Year 2019
Property Description
Once Spring has Sprung You'll Want To Plant Some Beautiful Flowers to Accompany This Bright & Spacious Home at Liberty Estates Featuring an enclosed porch with three skylights and sliders to the mudroom and backyard! Laundry area inside the heated enclosed sunroom porch offers a nice place to fold your clothes and watch the rain falling on the skylights. This home offers a Master Bedroom on the opposite end of the floor plan from the second bedroom which has a half bath and built-in desk so your guest can have some privacy. Mudroom area in the entrance which leads to the Living room open to the kitchen with Island plus an area for a table. Main bath is next to the Master Bedroom for convenience. Store your gardening/lawn equipment in the shed. All tilt-in double pain Vinyl windows. Heating system installed in May of 2004.
Location
State MA
County Bristol
Zoning Mobilehome
Direction County Street to Liberty Estates Mobile Home Park
Rooms
Primary Bedroom Level First
Kitchen Flooring - Vinyl, Dining Area, Breakfast Bar / Nook, Open Floorplan, Gas Stove
Interior
Interior Features Slider, Sun Room
Heating Central, Natural Gas
Cooling Central Air
Flooring Vinyl, Carpet, Laminate, Flooring - Wall to Wall Carpet
Appliance Range, Dishwasher, Refrigerator, Electric Water Heater, Tank Water Heater, Utility Connections for Gas Range, Utility Connections for Electric Dryer
Laundry Dryer Hookup - Electric, Washer Hookup, First Floor
Exterior
Exterior Feature Rain Gutters, Storage
Community Features Public Transportation, Shopping, Pool, Tennis Court(s), Park, Walk/Jog Trails, Golf, Medical Facility, Highway Access, House of Worship, T-Station
Utilities Available for Gas Range, for Electric Dryer, Washer Hookup
Waterfront false
Roof Type Shingle, Rubber
Total Parking Spaces 2
Garage No
Building
Lot Description Wooded, Level
Foundation Slab
Sewer Other
Water Public
Others
Senior Community true
Read Less Info
Want to know what your home might be worth? Contact us for a FREE valuation!

Our team is ready to help you sell your home for the highest possible price ASAP
Bought with Evelyn Tomaszewski • RE/MAX Real Estate Center
GET MORE INFORMATION

Real Estate Agent | Lic# 9532671







