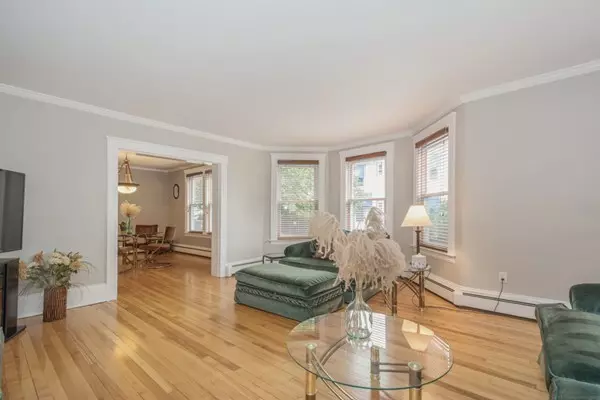$320,000
$339,000
5.6%For more information regarding the value of a property, please contact us for a free consultation.
6 Beds
3.5 Baths
4,029 SqFt
SOLD DATE : 08/26/2019
Key Details
Sold Price $320,000
Property Type Multi-Family
Sub Type 3 Family
Listing Status Sold
Purchase Type For Sale
Square Footage 4,029 sqft
Price per Sqft $79
MLS Listing ID 72401049
Sold Date 08/26/19
Bedrooms 6
Full Baths 3
Half Baths 1
Year Built 1915
Annual Tax Amount $3,893
Tax Year 2018
Lot Size 0.330 Acres
Acres 0.33
Property Description
PRICED TO SELL!!! SUPERIOR 3 Family in great location with two story Owner's unit, two mortgage helper rental units - all in gorgeous condition, with replacement windows and beautiful maple floors throughout! Also there are 6 garage units plus a two garage unit shop (business zoned)-which could be converted back to total 8 garages! Amazing, bright, open floor plan Owner's unit features high ceilings, crown moldings, Dining Room with custom built-in, huge Living Room with stained glass accent, updated Kitchen and Guest Bath. Second floor has 3 Bedrooms, full Bath, fabulous walk-in Closet Room and walk up Attic to mostly finished additional Room. Excellent condition rental units are under rented due to owners' preference for current long term tenants. 1st floor rental has Kitchen, LR, DR, BR and includes 2 garage spaces. 2nd floor rental has Kitchen, LR, BR, Den, 3rd floor 2nd BR and 1 garage space. Each unit has own heating system, hot water heater & W/D hookup.
Location
State MA
County Worcester
Zoning GB/2F
Direction Rte 131 to South Street, sign
Rooms
Basement Full, Interior Entry, Bulkhead, Concrete, Unfinished
Interior
Interior Features Storage, Unit 1(Ceiling Fans), Unit 2(Pantry), Unit 3(Ceiling Fans, Pantry, Crown Molding, Walk-In Closet, Open Floor Plan), Unit 1 Rooms(Living Room, Dining Room, Kitchen, Office/Den), Unit 2 Rooms(Kitchen, Living RM/Dining RM Combo, Office/Den), Unit 3 Rooms(Living Room, Dining Room, Kitchen, Other (See Remarks))
Heating Unit 1(Hot Water Baseboard, Oil), Unit 2(Hot Water Baseboard, Electric Baseboard, Oil)
Cooling Unit 1(Window AC)
Flooring Wood, Tile, Vinyl, Unit 1(undefined), Unit 2(Hardwood Floors), Unit 3(Tile Floor, Hardwood Floors, Stone/Ceramic Tile Floor)
Appliance Unit 1(Dishwasher), Unit 2(None), Unit 3(Range, Dishwasher, Washer, Dryer), Electric Water Heater, Utility Connections for Electric Range, Utility Connections for Electric Oven, Utility Connections for Electric Dryer
Laundry Washer Hookup
Exterior
Garage Spaces 8.0
Community Features Public Transportation, Shopping, Medical Facility, Private School, Public School
Utilities Available for Electric Range, for Electric Oven, for Electric Dryer, Washer Hookup
Roof Type Shingle
Total Parking Spaces 8
Garage Yes
Building
Lot Description Level
Story 6
Foundation Stone
Sewer Public Sewer
Water Public
Others
Senior Community false
Read Less Info
Want to know what your home might be worth? Contact us for a FREE valuation!

Our team is ready to help you sell your home for the highest possible price ASAP
Bought with Kelly A. Nelson • Blue Sky Realty
GET MORE INFORMATION

Real Estate Agent | Lic# 9532671







