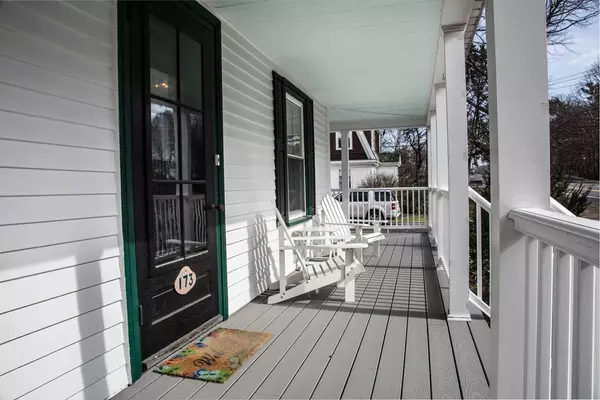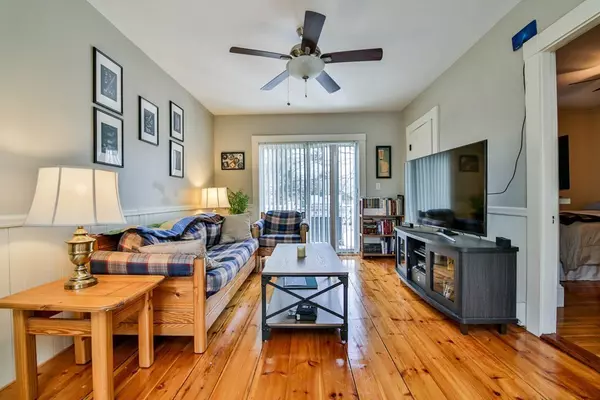$700,000
$695,000
0.7%For more information regarding the value of a property, please contact us for a free consultation.
5 Beds
3 Baths
2,450 SqFt
SOLD DATE : 07/06/2018
Key Details
Sold Price $700,000
Property Type Multi-Family
Sub Type Multi Family
Listing Status Sold
Purchase Type For Sale
Square Footage 2,450 sqft
Price per Sqft $285
MLS Listing ID 72308269
Sold Date 07/06/18
Bedrooms 5
Full Baths 3
Year Built 1900
Annual Tax Amount $6,364
Tax Year 2018
Lot Size 0.350 Acres
Acres 0.35
Property Description
Remarkable 2 family home that was renovated in 2014 with superior finishes found in more expensive properties. Both units are light and bright and have hardwood floors and high ceilings. This property is perfect for someone looking to live in a single family home with an apartment for a family member or additional income. Unit 1 is a large 3 bedroom, 2 bath, townhouse-style apartment with a wrap around farmers porch; Unit 2 is a 2 bedroom apartment with a large deck. Both have washer & dryers in their unit, basement storage, and covered parking. Updated electric and gas heat. Large yard for gardening, parties, etc. on corner lot with a u-shaped driveway for easy access onto Brimbal Ave. Perfect location. Just off exit 19 and a short walk to the commuter rail for an easy commute.
Location
State MA
County Essex
Zoning R10
Direction Exit 19 off 128. on the corner of Brimbal/Beverly Hill
Rooms
Basement Full, Walk-Out Access, Sump Pump, Concrete
Interior
Interior Features Unit 2(Ceiling Fans, Storage, Stone/Granite/Solid Counters, Upgraded Cabinets, Upgraded Countertops, Walk-In Closet, Bathroom with Shower Stall, Bathroom With Tub & Shower, Open Floor Plan, Slider), Unit 1 Rooms(Living Room, Dining Room, Kitchen), Unit 2 Rooms(Living Room, Kitchen)
Flooring Wood, Tile, Vinyl, Hardwood, Pine, Unit 2(Tile Floor, Hardwood Floors, Wood Flooring, Stone/Ceramic Tile Floor)
Appliance Unit 1(Range, Dishwasher, Disposal, Microwave, Refrigerator, Washer, Dryer), Unit 2(Range, Dishwasher, Disposal, Microwave, Refrigerator, Washer, Dryer), Gas Water Heater, Tank Water Heater
Laundry Unit 2 Laundry Room
Exterior
Garage Spaces 2.0
Community Features Public Transportation
Waterfront false
Waterfront Description Beach Front, Beach Access, Ocean, 1 to 2 Mile To Beach, Beach Ownership(Public)
Roof Type Shingle
Total Parking Spaces 10
Garage Yes
Building
Lot Description Corner Lot
Story 4
Foundation Stone
Sewer Public Sewer
Water Public
Schools
Elementary Schools N. Beverly
Middle Schools Briscoe
High Schools Beverly High
Others
Senior Community false
Acceptable Financing Contract
Listing Terms Contract
Read Less Info
Want to know what your home might be worth? Contact us for a FREE valuation!

Our team is ready to help you sell your home for the highest possible price ASAP
Bought with D and S Group • Century 21 North East
GET MORE INFORMATION

Real Estate Agent | Lic# 9532671







