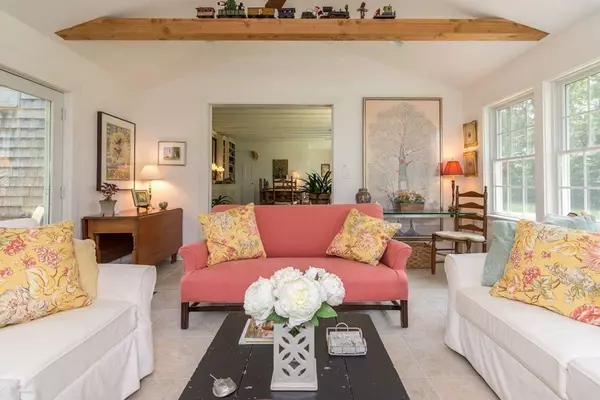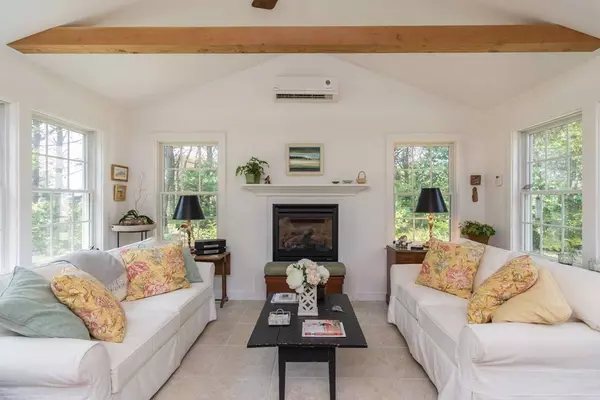$1,815,000
$1,950,000
6.9%For more information regarding the value of a property, please contact us for a free consultation.
4 Beds
2 Baths
1,948 SqFt
SOLD DATE : 11/06/2018
Key Details
Sold Price $1,815,000
Property Type Multi-Family
Sub Type 2 Family - 2 Units Side by Side
Listing Status Sold
Purchase Type For Sale
Square Footage 1,948 sqft
Price per Sqft $931
MLS Listing ID 72359051
Sold Date 11/06/18
Bedrooms 4
Full Baths 2
Year Built 1972
Annual Tax Amount $4,443
Tax Year 2018
Lot Size 1.300 Acres
Acres 1.3
Property Description
TRULY A WALK TO THE BEACH! - HERRING CREEK COTTAGES Once in an area of smaller beach cottages, these two gems remain in a neighborhood of larger homes. Perched on the edge of Herring Creek Farm, the property is bordered on two sides by rippling fields of grass and wide open vistas across the farm. Distant water views on two sides with higher elevation. The original cottage boasts vaulted ceilings in the living and kitchen area, as well as three bedrooms. The potter's cottage rounds out the property with an open living and dining area and small, but efficient kitchen. Just up a wide set of stairs lies an open bedroom and sitting room with built in cabinets and storage that create a warm an inviting space. The surrounding gardens are lush and have been lovingly maintained for years. Live in, or rent, while you let your own imagination create a space that is uniquely yours. Note: There is a brand new well in place that has not been connected to the homes. Drone photos forthcoming.
Location
State MA
County Dukes
Area Katama
Zoning R5
Direction Herring Creek Road to Garden Cove. First house on the right on Garden Cove.
Interior
Interior Features Unit 1(Ceiling Fans, Bathroom With Tub & Shower, Open Floor Plan), Unit 2(Ceiling Fans, Bathroom with Shower Stall), Unit 1 Rooms(Living Room, Dining Room, Kitchen), Unit 2 Rooms(Living Room, Dining Room, Kitchen)
Flooring Unit 1(undefined)
Fireplaces Number 1
Fireplaces Type Unit 2(Fireplace - Propane Gas)
Appliance Unit 1(Range, Dishwasher, Refrigerator), Unit 2(Range, Refrigerator, Washer, Dryer), Electric Water Heater, Utility Connections for Electric Range
Exterior
Exterior Feature Garden, Outdoor Shower
Utilities Available for Electric Range
Waterfront false
Waterfront Description Beach Front, Beach Ownership(Public)
View Y/N Yes
View Scenic View(s)
Roof Type Shingle
Total Parking Spaces 6
Garage No
Building
Lot Description Corner Lot, Easements, Flood Plain, Level
Story 4
Foundation Concrete Perimeter
Sewer Private Sewer
Water Private, Shared Well
Schools
Elementary Schools Edgartownown
Middle Schools Edgartown
High Schools Mvrhs
Others
Senior Community false
Read Less Info
Want to know what your home might be worth? Contact us for a FREE valuation!

Our team is ready to help you sell your home for the highest possible price ASAP
Bought with Wendy Harman • Point B Realty, LLC
GET MORE INFORMATION

Real Estate Agent | Lic# 9532671







