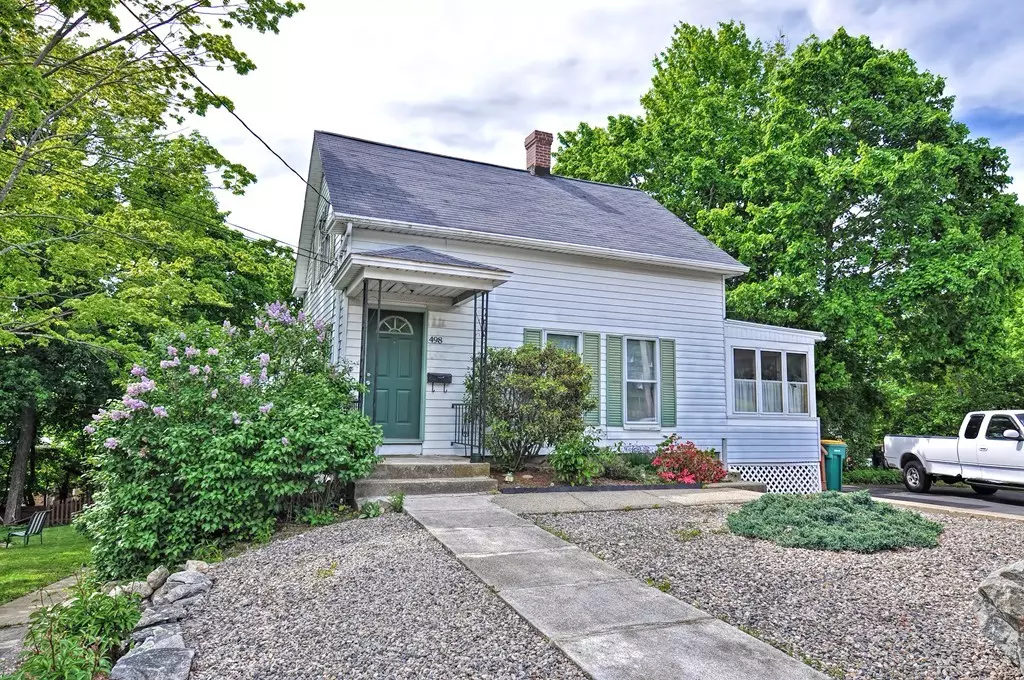$285,000
$300,000
5.0%For more information regarding the value of a property, please contact us for a free consultation.
4 Beds
2 Baths
1,284 SqFt
SOLD DATE : 07/27/2018
Key Details
Sold Price $285,000
Property Type Multi-Family
Sub Type Multi Family
Listing Status Sold
Purchase Type For Sale
Square Footage 1,284 sqft
Price per Sqft $221
MLS Listing ID 72331791
Sold Date 07/27/18
Bedrooms 4
Full Baths 2
Year Built 1880
Annual Tax Amount $2,619
Tax Year 2018
Lot Size 0.350 Acres
Acres 0.35
Property Description
Looking for an opportunity to be a landlord while also having the layout of a single family home? Look no further! This legal 2 family home features a traditional 3 bedroom home layout with an accessory 1 bedroom apartment in the basement. The separate driveways for the main house and apartment allow for easy parking. The main home features a spacious kitchen with laundry hook ups, a dining room, and a large living room. Off of the kitchen is a large mudroom/sunroom, a great space to get away from it all! Behind the living room is the master bedroom with access to the rear deck and stairs down to the basement. Adjacent to the master bedroom is the full bath. Upstairs you will find 2 additional spacious bedrooms, one having access to attic storage. The lower level apartment is just the perfect size featuring a kitchen, full bath, living room, and one bedroom, plus a covered patio outside. A brand new heating system was just installed. No open houses, so schedule your showing today!
Location
State MA
County Bristol
Zoning R
Direction N Washington Street is Rt. 1 (home is on southbound side)
Rooms
Basement Full, Partially Finished, Walk-Out Access, Interior Entry, Concrete, Unfinished
Interior
Interior Features Unit 1(Storage, Bathroom With Tub), Unit 2(Storage), Unit 1 Rooms(Living Room, Dining Room, Kitchen, Mudroom), Unit 2 Rooms(Living Room, Kitchen)
Heating Unit 1(Hot Water Baseboard, Gas), Unit 2(Electric Baseboard, Electric)
Cooling Unit 1(None), Unit 2(None)
Flooring Vinyl, Carpet, Varies Per Unit, Hardwood
Appliance Unit 1(Range, Dishwasher, Washer, Dryer), Unit 2(Range, Refrigerator), Gas Water Heater, Electric Water Heater, Tank Water Heater, Tankless Water Heater, Water Heater(Varies Per Unit), Utility Connections for Gas Range, Utility Connections for Electric Dryer, Utility Connections Varies per Unit
Laundry Laundry Room, Washer Hookup
Exterior
Exterior Feature Rain Gutters, Unit 1 Balcony/Deck
Community Features Public Transportation, Shopping, Pool, Tennis Court(s), Park, Walk/Jog Trails, Stable(s), Golf, Medical Facility, Laundromat, Bike Path, Conservation Area, Highway Access, House of Worship, Private School, Public School
Utilities Available for Gas Range, for Electric Dryer, Washer Hookup, Varies per Unit
Waterfront false
Roof Type Shingle
Total Parking Spaces 8
Garage No
Building
Lot Description Easements
Story 3
Foundation Concrete Perimeter
Sewer Public Sewer
Water Public
Others
Acceptable Financing Contract
Listing Terms Contract
Read Less Info
Want to know what your home might be worth? Contact us for a FREE valuation!

Our team is ready to help you sell your home for the highest possible price ASAP
Bought with Lesley Lacatte • EXIT Bayside Realty
GET MORE INFORMATION

Real Estate Agent | Lic# 9532671







