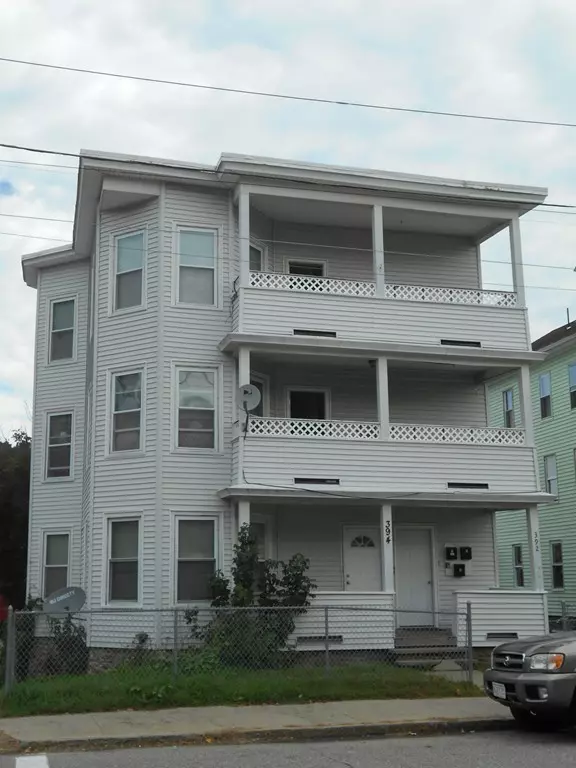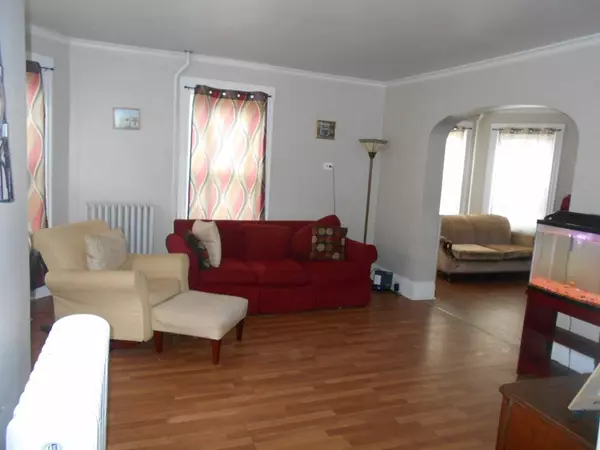$249,000
$259,900
4.2%For more information regarding the value of a property, please contact us for a free consultation.
9 Beds
3 Baths
4,392 SqFt
SOLD DATE : 12/21/2018
Key Details
Sold Price $249,000
Property Type Multi-Family
Sub Type 3 Family
Listing Status Sold
Purchase Type For Sale
Square Footage 4,392 sqft
Price per Sqft $56
MLS Listing ID 72399965
Sold Date 12/21/18
Bedrooms 9
Full Baths 3
Year Built 1900
Annual Tax Amount $3,275
Tax Year 2018
Lot Size 5,227 Sqft
Acres 0.12
Property Description
Giant Three Family, terrific condition on corner lot with fenced in yard! Cash Cow! Fully occupied, each unit has extra spacious 3 bedrooms, 2 porches (one enclosed) and a storage area. Hardwood floors and high ceilings make these units bright and open. Both plumbing and electric have been updated within last few years. Each unit has large living room, dining room, eat in kitchen, pantry and laundry hook ups. Electric has been updated. Delead Certificates for each unit. Large fenced in yard complete this package. Total monthly rent is $2,950! Investors this is the one you are waiting for!!
Location
State MA
County Worcester
Area Globe Village
Zoning 1050
Direction Main Street to Hamilton Street. Building is on corner of Hamilton and Oliver Streets.
Rooms
Basement Full, Walk-Out Access, Dirt Floor, Unfinished
Interior
Interior Features Unit 1(Pantry, Lead Certification Available, Storage, Other (See Remarks)), Unit 2(Pantry, Lead Certification Available, Storage, Other (See Remarks)), Unit 3(Pantry, Lead Certification Available, Storage, Other (See Remarks)), Unit 1 Rooms(Living Room, Dining Room, Kitchen), Unit 2 Rooms(Living Room, Dining Room, Kitchen), Unit 3 Rooms(Living Room, Dining Room, Kitchen)
Heating Unit 1(Hot Water Radiators, Gas), Unit 2(Hot Water Radiators, Gas), Unit 3(Forced Air, Gas)
Flooring Wood
Appliance Unit 1(Range, Refrigerator), Unit 2(Range, Refrigerator), Unit 3(Range, Refrigerator), Gas Water Heater, Utility Connections for Electric Oven, Utility Connections for Electric Dryer
Laundry Washer Hookup
Exterior
Exterior Feature Other
Fence Fenced
Community Features Public Transportation, Shopping, Pool, Park, Walk/Jog Trails, Golf, Medical Facility, Laundromat, Conservation Area, House of Worship, Private School, Public School, University
Utilities Available for Electric Oven, for Electric Dryer, Washer Hookup
Waterfront false
Roof Type Tar/Gravel
Garage No
Building
Lot Description Corner Lot
Story 6
Foundation Stone, Irregular
Sewer Public Sewer
Water Public
Others
Acceptable Financing Contract
Listing Terms Contract
Read Less Info
Want to know what your home might be worth? Contact us for a FREE valuation!

Our team is ready to help you sell your home for the highest possible price ASAP
Bought with Melanie Wrightson • 1 Worcester Homes
GET MORE INFORMATION

Real Estate Agent | Lic# 9532671







