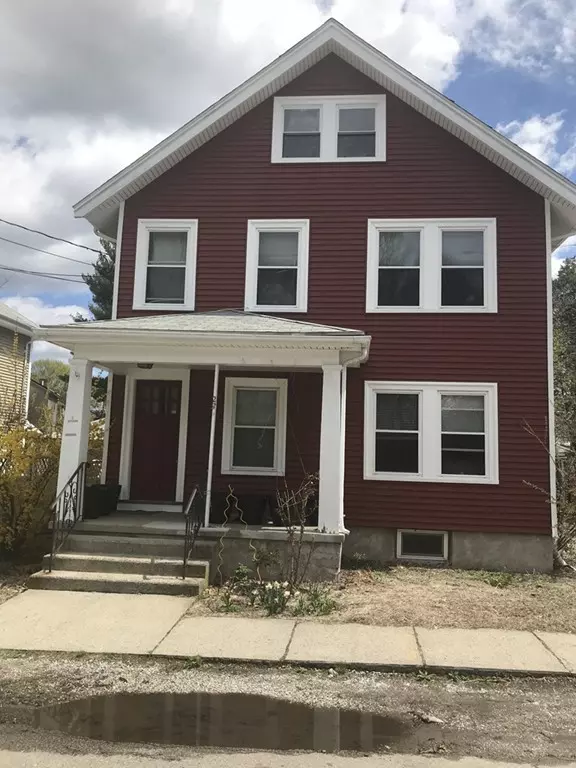$615,000
$649,900
5.4%For more information regarding the value of a property, please contact us for a free consultation.
4 Beds
2 Baths
2,160 SqFt
SOLD DATE : 07/13/2018
Key Details
Sold Price $615,000
Property Type Multi-Family
Sub Type 2 Family - 2 Units Up/Down
Listing Status Sold
Purchase Type For Sale
Square Footage 2,160 sqft
Price per Sqft $284
MLS Listing ID 72318419
Sold Date 07/13/18
Bedrooms 4
Full Baths 2
Year Built 1928
Annual Tax Amount $6,355
Tax Year 2018
Lot Size 4,356 Sqft
Acres 0.1
Property Description
******IF MULTIPLE OFFER SITUATION ALL OFFERS DUE BY MONDAY, MAY 7th 5pm******* Here's your chance to own a 2 family home in beautiful Milton. Spacious 1st & 2nd floors w/ laundry hookup. Updates include vinyl windows, vinyl siding, 2 Weil McLean boilers, hot water heaters, and a new oil tank. BONUS, under carpets is hardwood flooring. 2nd floor Unit offers a walk up attic for additional space along with a 3rd room that has been used as a 3rd bedroom for the past 15 years. Walking distance to schools makes this home the perfect location for a growing family or it could be calling for all investors/ contractors to come take a look. With a little bit of TLC, this home could be just what you are looking for! - ALL SHOWINGS BEING HELD AT FIRST OPEN HOUSE, SAT May 5th 11-1pm and Sun, May 6th 2:30-4pm
Location
State MA
County Norfolk
Zoning RES
Direction 93S/Exit 3 H.Pond,R Ponkapoag,R Hillside,Straight on Unquity, L Harland, R on West, L on Laurel
Rooms
Basement Full, Walk-Out Access, Concrete, Unfinished
Interior
Interior Features Unit 1 Rooms(Living Room, Dining Room, Kitchen), Unit 2 Rooms(Living Room, Dining Room, Kitchen, Office/Den)
Heating Unit 1(Oil), Unit 2(Oil)
Cooling Unit 1(Window AC), Unit 2(Window AC)
Flooring Carpet, Unit 1(undefined), Unit 2(Wall to Wall Carpet)
Appliance Unit 1(Range), Unit 2(Range, Refrigerator), Gas Water Heater, Utility Connections for Gas Oven, Utility Connections for Gas Dryer
Laundry Washer Hookup, Unit 1 Laundry Room, Unit 2 Laundry Room
Exterior
Exterior Feature Unit 1 Balcony/Deck, Unit 2 Balcony/Deck
Garage Spaces 2.0
Community Features Public Transportation, Shopping, Highway Access, House of Worship, Public School
Utilities Available for Gas Oven, for Gas Dryer, Washer Hookup
Waterfront false
Roof Type Shingle
Total Parking Spaces 6
Garage Yes
Building
Lot Description Cleared, Level
Story 2
Foundation Concrete Perimeter
Sewer Public Sewer
Water Public
Schools
Elementary Schools Tucker
Middle Schools Pierce
High Schools Milton Hs
Read Less Info
Want to know what your home might be worth? Contact us for a FREE valuation!

Our team is ready to help you sell your home for the highest possible price ASAP
Bought with Jessica Tripp • Keller Williams Realty Boston South West
GET MORE INFORMATION

Real Estate Agent | Lic# 9532671



