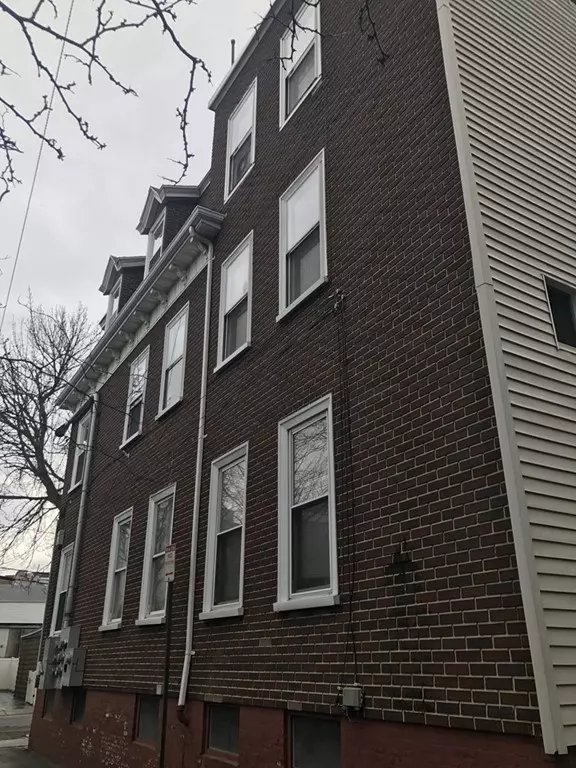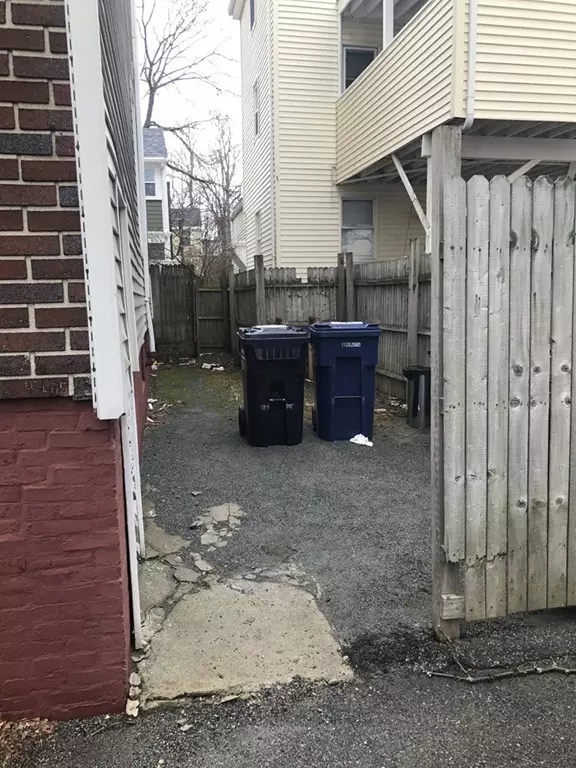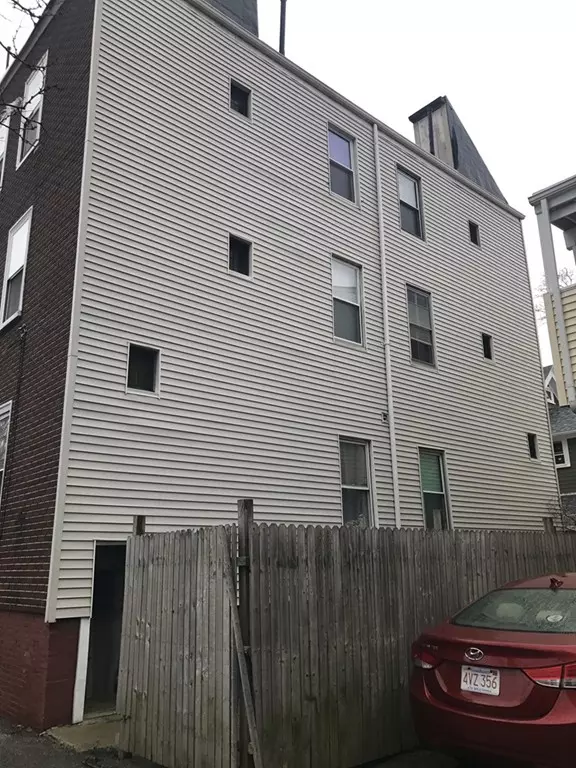$2,808,000
$2,800,000
0.3%For more information regarding the value of a property, please contact us for a free consultation.
6 Beds
6 Baths
5,444 SqFt
SOLD DATE : 07/03/2018
Key Details
Sold Price $2,808,000
Property Type Multi-Family
Sub Type 5-9 Family
Listing Status Sold
Purchase Type For Sale
Square Footage 5,444 sqft
Price per Sqft $515
MLS Listing ID 72301000
Sold Date 07/03/18
Bedrooms 6
Full Baths 6
Year Built 1900
Annual Tax Amount $10,144
Tax Year 2018
Lot Size 2,178 Sqft
Acres 0.05
Property Description
Pleased to present the opportunity to purchase the multi-family investment property located at 11-13 Sciarappa Street in East Cambridge, Massachusetts. The three-story building is located on a .05-acre lot and contains six units in 5,444 rent-able square feet plus an unfinished basement. Constructed in 1900, the property has six, 1-bedroom / 1-bathroom apartments each containing an extra room currently used as a den/home office. The Property will be delivered vacant offering investors the opportunity to acquire a multifamily asset with the flexibility to add additional value in one of the strongest sub-markets in New England. With a modification to the layouts, each unit can see an increase in rental income potential by converting the pantry/den areas into an additional bedroom. ALL OFFERS DUE BY 5/4/18
Location
State MA
County Middlesex
Area East Cambridge
Zoning C1
Direction I-93N to Ext 26 to MA-28N, left onto Third St, right onto Gore St, right onto Sciarappa St.
Rooms
Basement Full, Dirt Floor
Interior
Interior Features Unit 1 Rooms(Living Room, Kitchen, Office/Den, Other (See Remarks)), Unit 2 Rooms(Living Room, Kitchen, Office/Den, Other (See Remarks)), Unit 3 Rooms(Living Room, Kitchen, Office/Den, Other (See Remarks)), Unit 4 Rooms(Living Room, Kitchen, Office/Den, Other (See Remarks))
Heating Unit 1(Hot Water Baseboard, Gas), Unit 2(Hot Water Baseboard, Gas, Other (See Remarks)), Unit 3(Hot Water Baseboard, Gas), Unit 4(Hot Water Baseboard, Gas)
Flooring Wood, Varies Per Unit, Laminate
Appliance Gas Water Heater
Exterior
Community Features Public Transportation, Shopping, Public School, T-Station, Sidewalks
Waterfront false
Roof Type Tar/Gravel, Rubber
Garage No
Building
Lot Description Level
Story 9
Foundation Stone, Brick/Mortar
Sewer Public Sewer
Water Public
Others
Senior Community false
Read Less Info
Want to know what your home might be worth? Contact us for a FREE valuation!

Our team is ready to help you sell your home for the highest possible price ASAP
Bought with Matt Marshall • Realty National MA
GET MORE INFORMATION

Real Estate Agent | Lic# 9532671







