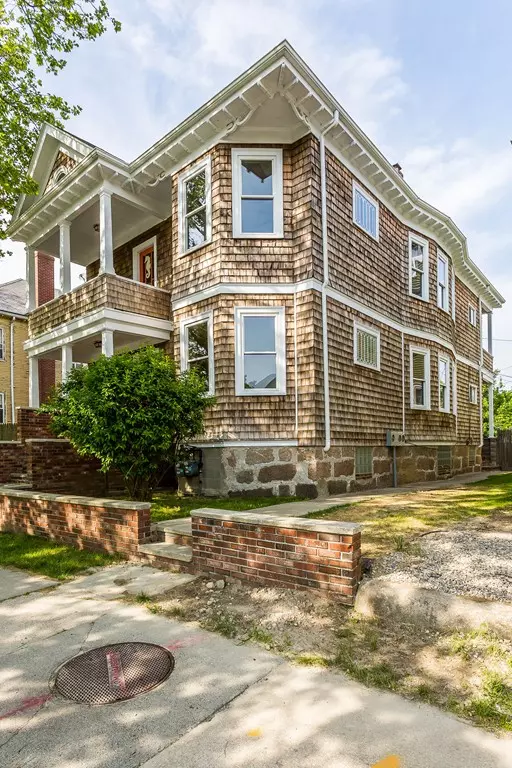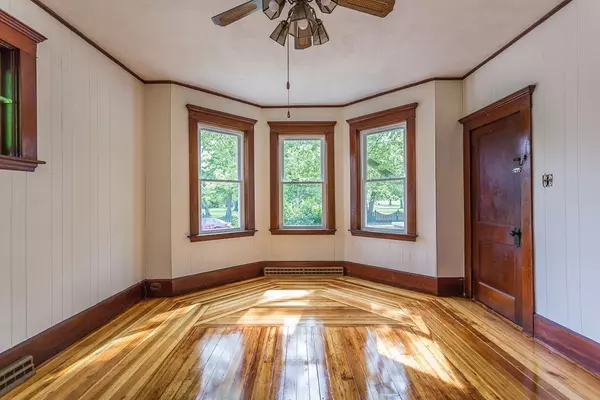$295,500
$289,900
1.9%For more information regarding the value of a property, please contact us for a free consultation.
6 Beds
2 Baths
2,532 SqFt
SOLD DATE : 07/23/2018
Key Details
Sold Price $295,500
Property Type Multi-Family
Sub Type 2 Family - 2 Units Up/Down
Listing Status Sold
Purchase Type For Sale
Square Footage 2,532 sqft
Price per Sqft $116
MLS Listing ID 72343103
Sold Date 07/23/18
Bedrooms 6
Full Baths 2
Year Built 1922
Annual Tax Amount $3,562
Tax Year 2018
Lot Size 6,098 Sqft
Acres 0.14
Property Description
Fabulous 2-family home bursting w/character located directly across from scenic Hazelwood Park on Clark's Point with distant water-views of West Beach! Each unit offers 3 spacious bedrooms w/sizable closets, dining room/living room combo featuring dramatic french doors w/beveled glass, attractive kitchen & bath, front & back porches! Many updates including brand new electric service, plumbing, gleaming hardwood floors throughout (except bathrooms). Exterior trim has been freshly painted using Benjamin Moore "classic white" that looks stunning against the natural red cedar-shingled home accented by Benjamin Moore "rich coral" doors! The icing on the cake is the home's large backyard that lends itself to summer entertaining...custom built fire pit area creates the perfect nighttime ambiance! Windows & roof replaced in 2010-2011. Reap the benefits of living across from Hazelwood Park, there's a historic bowling green, tennis courts, basketball courts, playground, picnic areas & gazebo!
Location
State MA
County Bristol
Area Clark'S Point
Zoning MUB
Direction Directly across from beautiful Hazelwood Park!
Rooms
Basement Full, Walk-Out Access, Interior Entry, Sump Pump, Concrete
Interior
Interior Features Unit 1(Ceiling Fans, Storage, Crown Molding, Walk-In Closet, Bathroom With Tub & Shower), Unit 2(Ceiling Fans, Storage, Crown Molding, Walk-In Closet, Bathroom With Tub), Unit 1 Rooms(Kitchen, Living RM/Dining RM Combo), Unit 2 Rooms(Kitchen, Living RM/Dining RM Combo)
Heating Unit 1(Forced Air), Unit 2(Space Heater)
Cooling Unit 1(None), Unit 2(None)
Flooring Wood, Vinyl, Unit 1(undefined), Unit 2(Wood Flooring)
Appliance Unit 1(Vent Hood, Range - ENERGY STAR), Unit 2(Vent Hood, Range - ENERGY STAR), Gas Water Heater, Utility Connections for Gas Range
Laundry Washer Hookup
Exterior
Exterior Feature Balcony, Rain Gutters, Storage, Garden, Stone Wall
Fence Fenced/Enclosed, Fenced
Community Features Public Transportation, Shopping, Tennis Court(s), Park, Walk/Jog Trails, Laundromat, Bike Path, Highway Access, House of Worship, Private School, Public School, Sidewalks
Utilities Available for Gas Range, Washer Hookup
Waterfront false
Waterfront Description Beach Front, Ocean, 0 to 1/10 Mile To Beach, Beach Ownership(Public)
Roof Type Shingle
Garage No
Building
Lot Description Cleared
Story 3
Foundation Granite
Sewer Public Sewer
Water Public
Schools
Middle Schools Roosevelt
High Schools Nbhs/Gnbvt
Read Less Info
Want to know what your home might be worth? Contact us for a FREE valuation!

Our team is ready to help you sell your home for the highest possible price ASAP
Bought with Maryjo DaSilva • Anjos Realty Services
GET MORE INFORMATION

Real Estate Agent | Lic# 9532671







