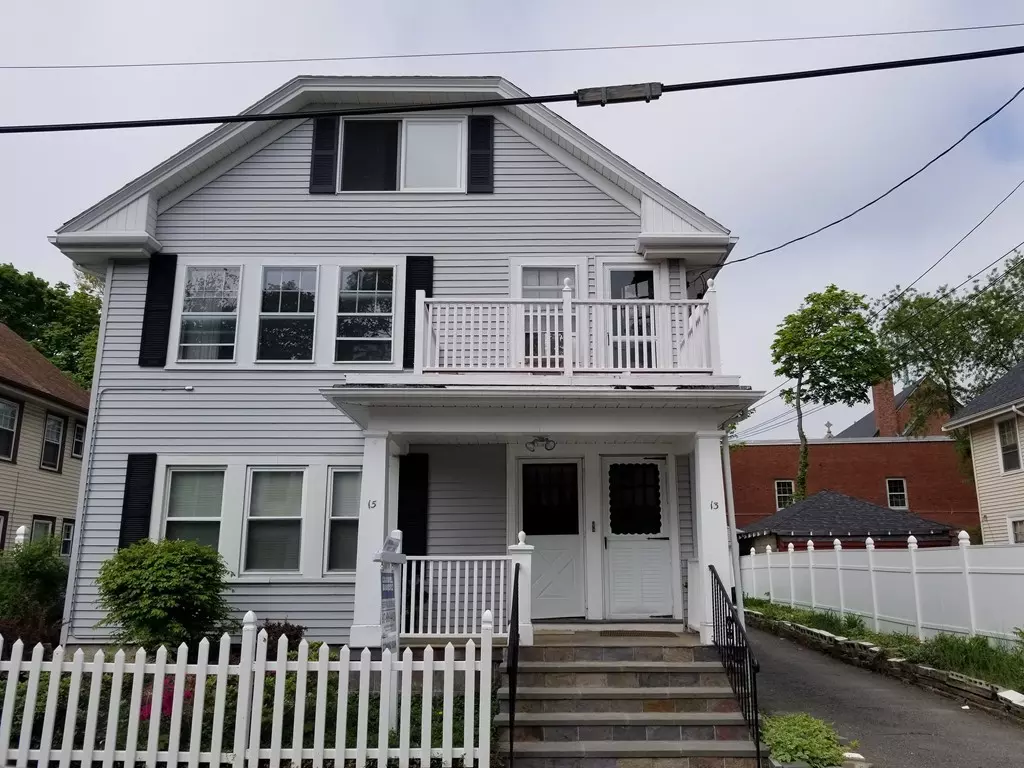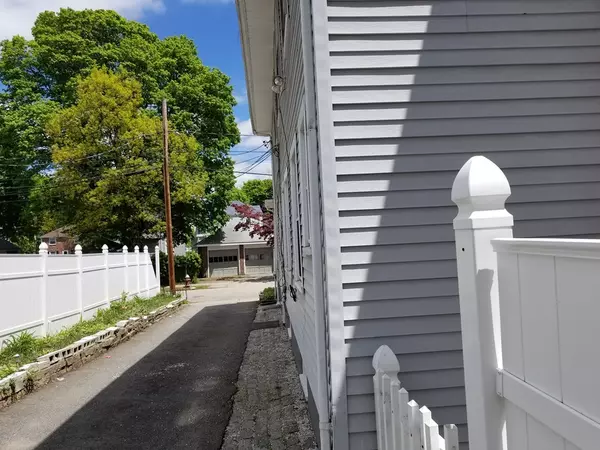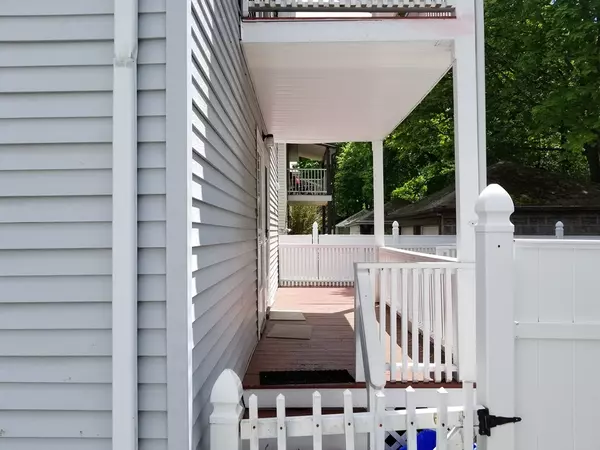$777,000
$725,000
7.2%For more information regarding the value of a property, please contact us for a free consultation.
6 Beds
3 Baths
3,233 SqFt
SOLD DATE : 07/03/2018
Key Details
Sold Price $777,000
Property Type Multi-Family
Sub Type Multi Family
Listing Status Sold
Purchase Type For Sale
Square Footage 3,233 sqft
Price per Sqft $240
MLS Listing ID 72327092
Sold Date 07/03/18
Bedrooms 6
Full Baths 3
Year Built 1921
Annual Tax Amount $6,866
Tax Year 2018
Lot Size 4,356 Sqft
Acres 0.1
Property Description
Family owned and occupied for decades, now ready to pass it on to the next owner, enjoy this well cared sun splashed 2 family home with vinyl fencing, two car garage & off-street parking, maintenance free vinyl siding, less than 10 years old roof, two energy efficient gas furnaces with separate metered electricity, each unit has its own entrance, 2nd unit is an owner-occupied with two level consists of Living, room, dining room with built-in hutch & a large kitchen, 3 bedrooms, full bath, walk up 3rd floor powered by solar panel with plenty of closet a full bath with central A/C & skylights. First floor has a long-term tenant with 2 bdrms, living room, dining room & kitchen, gleaming hardwood floor through, front and back porch. The basement is unfinished, but clean with coin-operated washer & dryer. Outstanding location with easy access to buses to downtown Boston Come and enjoy the best of Milton. First showing at Open house Sat 5/19 From1:30 pm -2:30 pm & Sun 5/20 From 12-2
Location
State MA
County Norfolk
Zoning RC
Direction Thatcher To Laurel Road
Rooms
Basement Full, Walk-Out Access, Interior Entry, Concrete, Unfinished
Interior
Interior Features Unit 2(Ceiling Fans, Bathroom with Shower Stall), Unit 1 Rooms(Living Room, Dining Room, Kitchen), Unit 2 Rooms(Living Room, Dining Room, Kitchen)
Heating Unit 1(Forced Air, Gas)
Cooling Unit 1(Wall AC)
Flooring Wood, Carpet, Unit 1(undefined), Unit 2(Tile Floor, Hardwood Floors)
Appliance Unit 1(Range, Dishwasher, Refrigerator), Unit 2(Range, Dishwasher, Refrigerator), Gas Water Heater, Utility Connections for Gas Range, Utility Connections for Gas Oven, Utility Connections for Gas Dryer, Utility Connections for Electric Dryer
Exterior
Exterior Feature Professional Landscaping, Garden, Unit 2 Balcony/Deck
Garage Spaces 2.0
Fence Fenced/Enclosed, Fenced
Utilities Available for Gas Range, for Gas Oven, for Gas Dryer, for Electric Dryer
Waterfront false
Roof Type Shingle
Total Parking Spaces 4
Garage Yes
Building
Lot Description Level
Story 3
Foundation Stone
Sewer Public Sewer
Water Public
Schools
Elementary Schools Choice
Middle Schools Choice
High Schools Milton
Read Less Info
Want to know what your home might be worth? Contact us for a FREE valuation!

Our team is ready to help you sell your home for the highest possible price ASAP
Bought with Madelyn Garcia • Madelyn Garcia Real Estate
GET MORE INFORMATION

Real Estate Agent | Lic# 9532671







