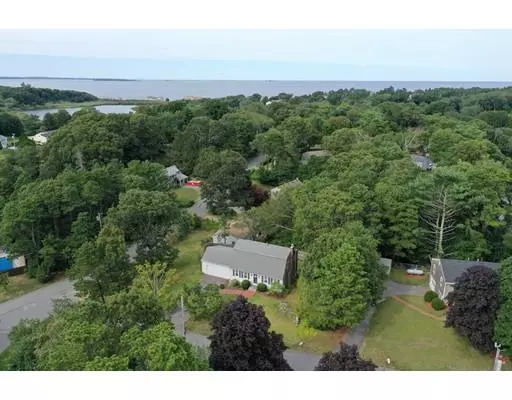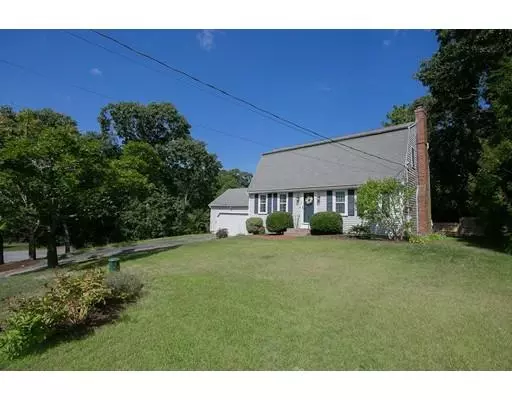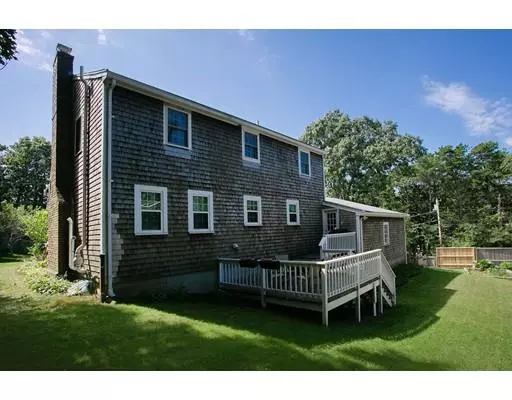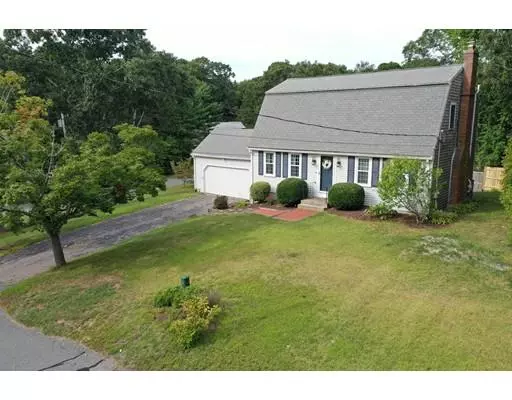$427,000
$415,000
2.9%For more information regarding the value of a property, please contact us for a free consultation.
3 Beds
1.5 Baths
2,040 SqFt
SOLD DATE : 10/15/2019
Key Details
Sold Price $427,000
Property Type Single Family Home
Sub Type Single Family Residence
Listing Status Sold
Purchase Type For Sale
Square Footage 2,040 sqft
Price per Sqft $209
Subdivision Chiltonville
MLS Listing ID 72563271
Sold Date 10/15/19
Style Cape, Gambrel /Dutch
Bedrooms 3
Full Baths 1
Half Baths 1
Year Built 1971
Annual Tax Amount $6,014
Tax Year 2019
Lot Size 0.300 Acres
Acres 0.3
Property Description
Classic Chiltonville Cape on an elevated lot. Minutes to commuting routes, shopping, beaches, Plimoth Plantation, downtown Plymouth along with Elementary, Middle and High School. Hardwood floors throughout the first floor with updated 1/2 bath and laundry center. Front to back living room on the Southerly side of the house with kitchen and dining room on the Northerly with access from kitchen directly into two car garage. The second floor is all bedrooms with an oversized master equipped with ample closet space, two additional bedrooms with lighted closets and hardwood floors and full bath. The walkout basement is has a carpeted play surface, ample storage and a walk to the fully fenced backyard. Move in condition. Better than the photos.showings begin after first open house.
Location
State MA
County Plymouth
Area Chiltonville
Zoning R40
Direction Head toward heaven.
Rooms
Family Room Flooring - Wall to Wall Carpet
Basement Full, Partially Finished, Walk-Out Access, Interior Entry
Primary Bedroom Level Second
Dining Room Flooring - Hardwood
Kitchen Flooring - Hardwood, Pantry
Interior
Heating Baseboard, Natural Gas
Cooling None
Fireplaces Number 1
Appliance Range, Dishwasher, Microwave, Refrigerator, Freezer, Washer, Dryer, Tank Water Heaterless, Utility Connections for Electric Range, Utility Connections for Electric Dryer
Laundry First Floor, Washer Hookup
Exterior
Exterior Feature Rain Gutters
Garage Spaces 2.0
Fence Fenced
Community Features Public Transportation, Shopping, Park, Walk/Jog Trails, Golf, Medical Facility, Laundromat, Conservation Area, Highway Access, House of Worship, Public School
Utilities Available for Electric Range, for Electric Dryer, Washer Hookup
Waterfront false
Waterfront Description Beach Front, Ocean, 3/10 to 1/2 Mile To Beach, Beach Ownership(Public)
Roof Type Shingle
Total Parking Spaces 4
Garage Yes
Building
Lot Description Cul-De-Sac, Corner Lot, Gentle Sloping
Foundation Concrete Perimeter
Sewer Private Sewer
Water Public
Schools
Elementary Schools Nmes
Middle Schools Pcis
High Schools North
Others
Senior Community false
Acceptable Financing Contract
Listing Terms Contract
Read Less Info
Want to know what your home might be worth? Contact us for a FREE valuation!

Our team is ready to help you sell your home for the highest possible price ASAP
Bought with Andrea Bizzozero Catino • Kinlin Grover Real Estate
GET MORE INFORMATION

Real Estate Agent | Lic# 9532671







