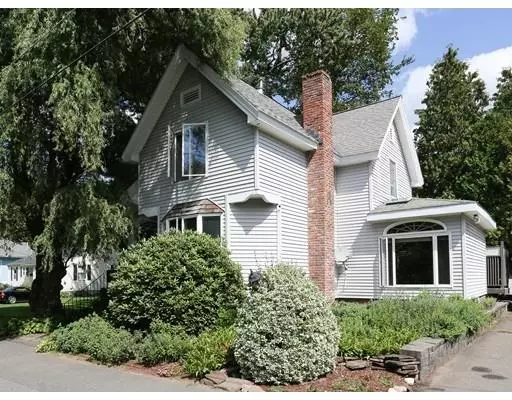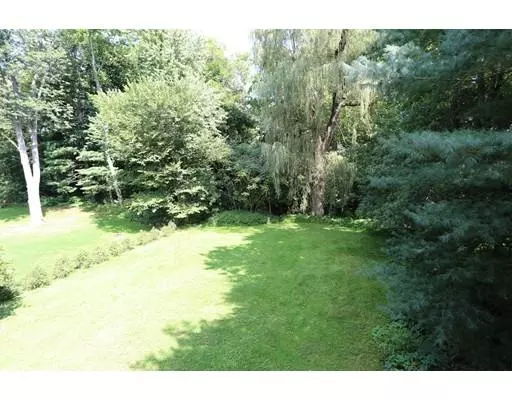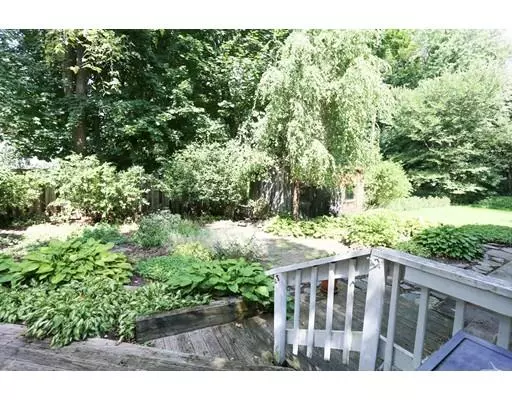$231,680
$235,000
1.4%For more information regarding the value of a property, please contact us for a free consultation.
3 Beds
2 Baths
1,516 SqFt
SOLD DATE : 10/24/2019
Key Details
Sold Price $231,680
Property Type Single Family Home
Sub Type Single Family Residence
Listing Status Sold
Purchase Type For Sale
Square Footage 1,516 sqft
Price per Sqft $152
Subdivision South Hadley Falls
MLS Listing ID 72559360
Sold Date 10/24/19
Style Colonial
Bedrooms 3
Full Baths 2
HOA Y/N false
Year Built 1900
Annual Tax Amount $4,302
Tax Year 2019
Lot Size 0.370 Acres
Acres 0.37
Property Description
CHECK OUT THIS CHARMER! This house is loaded with character at every turn! Tons of living space in the flowing first floor! Walk through the door & you are greeted by the bright front sitting room which opens right into the gorgeous family room that is flooded with sunshine through the multiple skylights, keep going and you will find yourself in the dining room which heads back around into the kitchen with island & all appliances to remain for the buyers enjoyment! A full bath rounds out this level. Upstairs you will find a "suite" master with lots of closet space and en suite bath! Two more bedrooms can be found on this floor. Additional finished areas in the walk out basement are looking for ideas. Did I mention the outdoor space?! Oversized garage with huge loft area, a great deck to sit & gaze over your gardens, large shed to keep all your outdoor equipment and a very spacious private grassy area! Showings start at Open House SATURDAY SEPTEMBER 7, 2019 11:30-1:00 Hope to see you!
Location
State MA
County Hampshire
Area South Hadley Falls
Zoning RB
Direction North Main Street to High St or Main St to W Main St to High Street
Rooms
Family Room Skylight, Cathedral Ceiling(s), Flooring - Hardwood
Basement Full, Partially Finished
Primary Bedroom Level Second
Dining Room Flooring - Stone/Ceramic Tile, Slider
Kitchen Flooring - Stone/Ceramic Tile, Kitchen Island
Interior
Interior Features Entry Hall
Heating Forced Air, Natural Gas
Cooling None
Flooring Wood, Tile, Carpet, Flooring - Stone/Ceramic Tile
Fireplaces Number 1
Fireplaces Type Family Room
Appliance Range, Dishwasher, Refrigerator, Gas Water Heater, Tank Water Heater
Laundry Gas Dryer Hookup, Washer Hookup, In Basement
Exterior
Exterior Feature Stone Wall
Garage Spaces 2.0
Community Features Public Transportation, Golf, Highway Access, House of Worship, Private School, Public School, University, Sidewalks
Waterfront false
Roof Type Shingle
Total Parking Spaces 2
Garage Yes
Building
Lot Description Easements
Foundation Other
Sewer Public Sewer
Water Public
Schools
Elementary Schools Plains
Middle Schools Mosier/Mesms
High Schools Shhs
Others
Senior Community false
Read Less Info
Want to know what your home might be worth? Contact us for a FREE valuation!

Our team is ready to help you sell your home for the highest possible price ASAP
Bought with Joni Fleming • ERA M Connie Laplante
GET MORE INFORMATION

Real Estate Agent | Lic# 9532671







