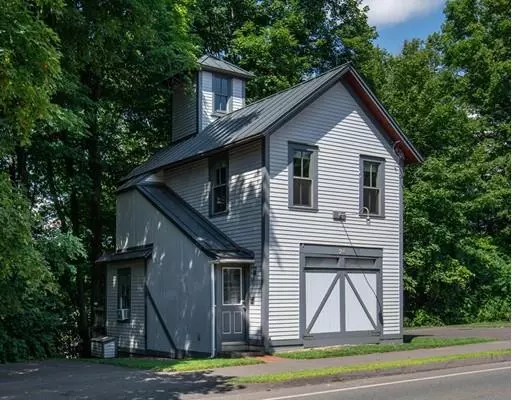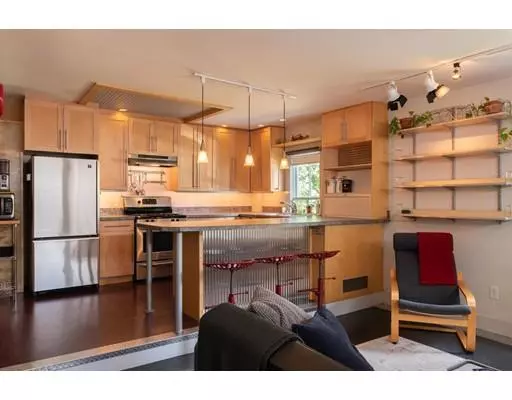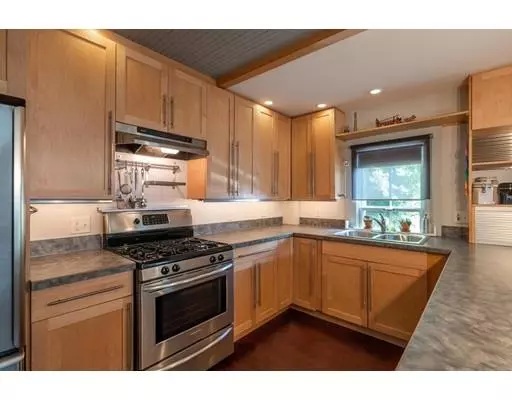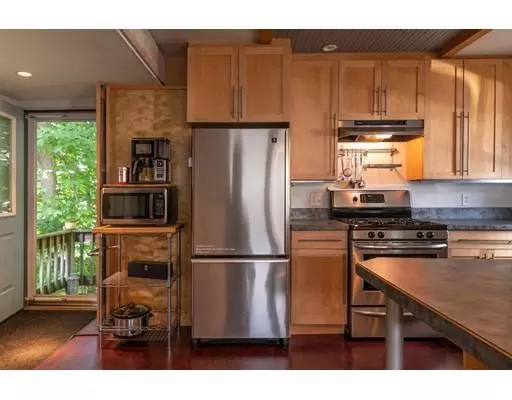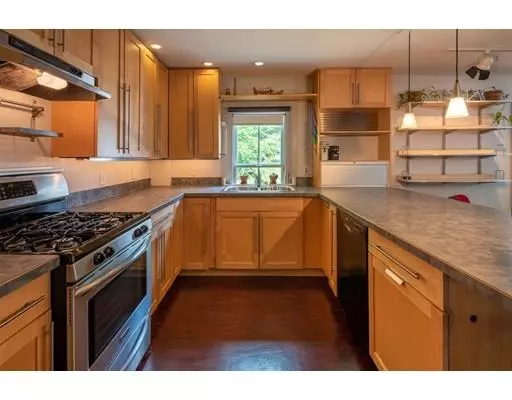$229,000
$229,000
For more information regarding the value of a property, please contact us for a free consultation.
1 Bed
1 Bath
910 SqFt
SOLD DATE : 10/04/2019
Key Details
Sold Price $229,000
Property Type Single Family Home
Sub Type Single Family Residence
Listing Status Sold
Purchase Type For Sale
Square Footage 910 sqft
Price per Sqft $251
MLS Listing ID 72551611
Sold Date 10/04/19
Style Antique, Farmhouse, Other (See Remarks)
Bedrooms 1
Full Baths 1
HOA Y/N false
Year Built 1850
Annual Tax Amount $3,688
Tax Year 2019
Lot Size 1,742 Sqft
Acres 0.04
Property Description
Imagine living in an antique firehouse! This piece of North Amherst history was originally the Hose Co. No. 3 firehouse, formed in 1902. In 2001, the structure was carefully preserved and converted into a private home, earning the owner the 2004 Amherst Preservation Award of Merit. The result: a perfect blend of utility, charm, & efficiency. The 1st floor offers a stylish kitchen open to the living room, with light coming through the eastern and southern facing windows. Nothing but charm upstairs - pine floors, large sleeping space and office area, modern bath, and the convenience of 2nd floor laundry. While the excellent use of space is clear to the eye, the energy features deserve attention: the home has been fully insulated, offers radiant floor heat throughout, and utilizes a highly efficient Munchkin boiler. Set on a small lot with minimal maintenance, this location offers easy access to UMass, recreation, and is less than a 5 minute walk to shopping/dining at The Mill District.
Location
State MA
County Hampshire
Zoning R-N
Direction North or East Pleasant St to Pine St
Rooms
Primary Bedroom Level Second
Kitchen Closet, Flooring - Vinyl, Dining Area, Pantry, Breakfast Bar / Nook, Cabinets - Upgraded, Deck - Exterior, Exterior Access, Open Floorplan, Recessed Lighting, Remodeled, Stainless Steel Appliances, Gas Stove, Lighting - Pendant
Interior
Interior Features Internet Available - Broadband
Heating Radiant, Propane
Cooling Window Unit(s)
Flooring Wood, Vinyl, Concrete
Appliance Range, Dishwasher, Refrigerator, Washer, Dryer, Propane Water Heater, Tank Water Heater, Utility Connections for Gas Range, Utility Connections for Electric Dryer
Laundry Laundry Closet, Electric Dryer Hookup, Washer Hookup, Second Floor
Exterior
Exterior Feature Rain Gutters
Community Features Public Transportation, Shopping, Pool, Park, Walk/Jog Trails, Golf, Medical Facility, Laundromat, House of Worship, University, Sidewalks
Utilities Available for Gas Range, for Electric Dryer, Washer Hookup
Roof Type Metal
Total Parking Spaces 2
Garage No
Building
Lot Description Level
Foundation Slab
Sewer Public Sewer
Water Public
Architectural Style Antique, Farmhouse, Other (See Remarks)
Schools
Elementary Schools Wildwood
Middle Schools Arms
High Schools Arhs
Others
Senior Community false
Read Less Info
Want to know what your home might be worth? Contact us for a FREE valuation!

Our team is ready to help you sell your home for the highest possible price ASAP
Bought with Scott Rebmann • Maple and Main Realty, LLC
GET MORE INFORMATION
Real Estate Agent | Lic# 9532671


