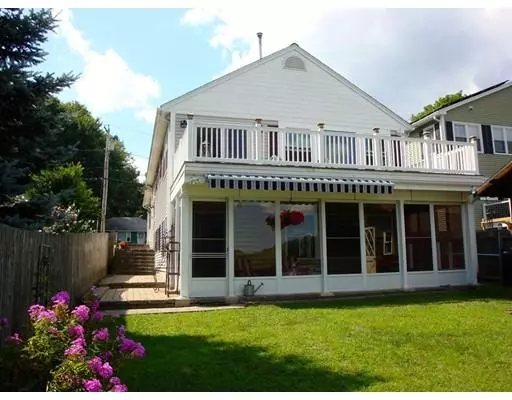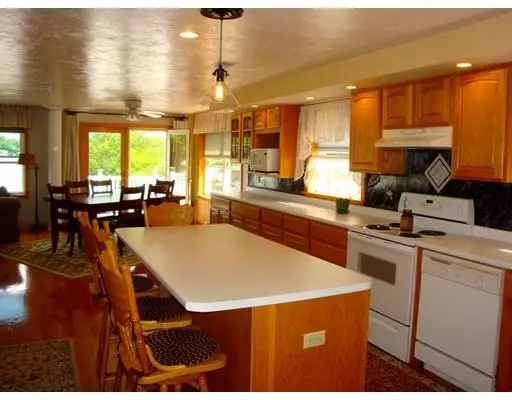$450,000
$459,900
2.2%For more information regarding the value of a property, please contact us for a free consultation.
3 Beds
2 Baths
2,184 SqFt
SOLD DATE : 10/04/2019
Key Details
Sold Price $450,000
Property Type Single Family Home
Sub Type Single Family Residence
Listing Status Sold
Purchase Type For Sale
Square Footage 2,184 sqft
Price per Sqft $206
MLS Listing ID 72551218
Sold Date 10/04/19
Style Ranch
Bedrooms 3
Full Baths 2
HOA Y/N false
Year Built 2001
Annual Tax Amount $5,280
Tax Year 2019
Lot Size 4,791 Sqft
Acres 0.11
Property Description
WATERFRONT ON DOROTHY POND! This beautiful home has 3 bedrooms, 2 bathrooms, attached 2 stall garage with storage, spacious deck with newer Trex flooring facing the water. The lower level has 2 bedrooms, bathroom with shower and washer/dryer hook-ups, a living room and a full kitchen including a dishwasher and dining area, could be an in-law space. Walking out of the lower level brings you to a comfortable 3 season porch facing the water. This home has many extras such as a brand new water heater, central vac, outdoor shed, 2 docks, recessed lighting, kitchen island with stools, central air conditioning, beautiful stone walkway, generator hook-up, one piece fiberglass tub, pellet stove, all window treatments stay (Country Curtains). All recreational boats are welcome, including motor boats. All this and just minutes from major highways.
Location
State MA
County Worcester
Zoning .
Direction Heading east on Rte. 20, right on Millbury Ave., left on to Wheelock, house is on the right.
Rooms
Basement Finished, Walk-Out Access, Interior Entry
Primary Bedroom Level Main
Dining Room Ceiling Fan(s), Flooring - Hardwood, Open Floorplan
Kitchen Ceiling Fan(s), Flooring - Hardwood, Kitchen Island, Recessed Lighting
Interior
Interior Features Dining Area, Ceiling Fan(s), Recessed Lighting, Kitchen, Central Vacuum
Heating Electric Baseboard, Pellet Stove
Cooling Central Air
Flooring Tile, Laminate, Hardwood, Flooring - Laminate
Fireplaces Type Wood / Coal / Pellet Stove
Appliance Range, Dishwasher, Microwave, Refrigerator, Washer, Dryer, Electric Water Heater, Utility Connections for Electric Oven, Utility Connections for Electric Dryer
Laundry Electric Dryer Hookup, Washer Hookup, First Floor
Exterior
Exterior Feature Storage
Garage Spaces 2.0
Utilities Available for Electric Oven, for Electric Dryer, Washer Hookup, Generator Connection
Waterfront Description Waterfront, Pond
Roof Type Shingle
Total Parking Spaces 2
Garage Yes
Building
Foundation Concrete Perimeter
Sewer Public Sewer
Water Public
Others
Senior Community false
Acceptable Financing Contract
Listing Terms Contract
Read Less Info
Want to know what your home might be worth? Contact us for a FREE valuation!

Our team is ready to help you sell your home for the highest possible price ASAP
Bought with Kotlarz Group • Keller Williams Realty Boston Northwest
GET MORE INFORMATION

Real Estate Agent | Lic# 9532671







