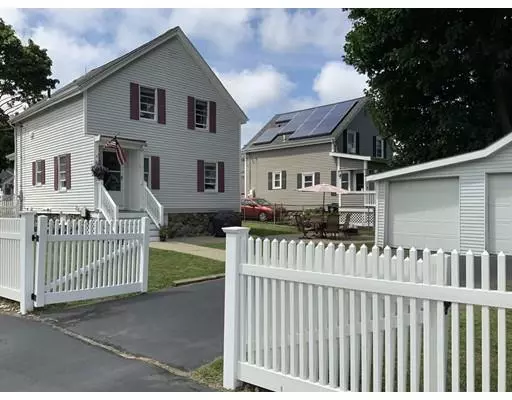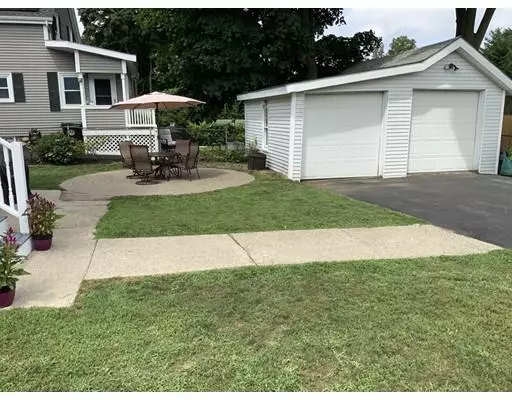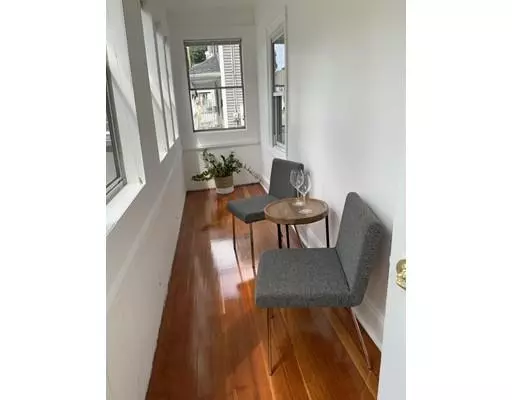$410,000
$410,000
For more information regarding the value of a property, please contact us for a free consultation.
3 Beds
1.5 Baths
1,183 SqFt
SOLD DATE : 10/11/2019
Key Details
Sold Price $410,000
Property Type Single Family Home
Sub Type Single Family Residence
Listing Status Sold
Purchase Type For Sale
Square Footage 1,183 sqft
Price per Sqft $346
Subdivision Witchcraft Heights
MLS Listing ID 72551161
Sold Date 10/11/19
Style Cape
Bedrooms 3
Full Baths 1
Half Baths 1
Year Built 1903
Annual Tax Amount $4,835
Tax Year 2019
Property Description
Are you looking for a move in ready, turn-key 3 bedroom 2 bath home with the convenience of laundry on the second floor, a fenced in yard, 2 car garage, sunny 3 season porch located on a corner lot? How about a property with Smart Home technology, in an ideal location in close proximity to Witchcraft Heights elementary school, shopping, major routes and a short distance to downtown Salem and the commuter rail? If that is the case, then 2 Shillaber St., Salem is for you! Pride in ownership is evident in this home with exquisite design and decor. The additional outdoor patio, fire pit and fenced in yard provide ample opportunity to move your entertaining outside. I invite you to experience this home for yourself.
Location
State MA
County Essex
Zoning R1
Direction Ord St. to Shillaber St.
Rooms
Basement Full, Partially Finished, Walk-Out Access, Interior Entry, Concrete
Primary Bedroom Level Second
Dining Room Flooring - Hardwood, Window(s) - Bay/Bow/Box, Open Floorplan, Lighting - Pendant
Kitchen Flooring - Hardwood, Window(s) - Bay/Bow/Box, Dining Area, Countertops - Stone/Granite/Solid, Kitchen Island, Exterior Access, Recessed Lighting, Remodeled, Stainless Steel Appliances, Gas Stove, Lighting - Overhead
Interior
Interior Features Cable Hookup, Recessed Lighting, Lighting - Sconce, Bonus Room, Sun Room, Internet Available - Broadband
Heating Baseboard, Natural Gas
Cooling Window Unit(s), Wall Unit(s)
Flooring Tile, Carpet, Hardwood, Flooring - Wall to Wall Carpet, Flooring - Hardwood
Appliance Range, Dishwasher, Disposal, Microwave, Refrigerator, Freezer, Washer, Dryer, Gas Water Heater, Tank Water Heater, Utility Connections for Gas Range, Utility Connections for Gas Oven, Utility Connections for Gas Dryer
Laundry Gas Dryer Hookup, Washer Hookup, Second Floor
Exterior
Exterior Feature Rain Gutters, Garden
Garage Spaces 2.0
Fence Fenced/Enclosed, Fenced
Community Features Public Transportation, Shopping, Park, Golf, Medical Facility, Laundromat, Conservation Area, Highway Access, House of Worship, Public School, T-Station, University
Utilities Available for Gas Range, for Gas Oven, for Gas Dryer, Washer Hookup
Waterfront false
Roof Type Shingle
Total Parking Spaces 4
Garage Yes
Building
Lot Description Corner Lot, Level
Foundation Concrete Perimeter, Stone
Sewer Public Sewer
Water Public
Schools
Elementary Schools Witchcraft Hgts
Middle Schools Witchcraft Hgts
High Schools Salem
Others
Acceptable Financing Contract
Listing Terms Contract
Read Less Info
Want to know what your home might be worth? Contact us for a FREE valuation!

Our team is ready to help you sell your home for the highest possible price ASAP
Bought with Hope Watt-Bucci • Coldwell Banker Residential Brokerage - Manchester
GET MORE INFORMATION

Real Estate Agent | Lic# 9532671







