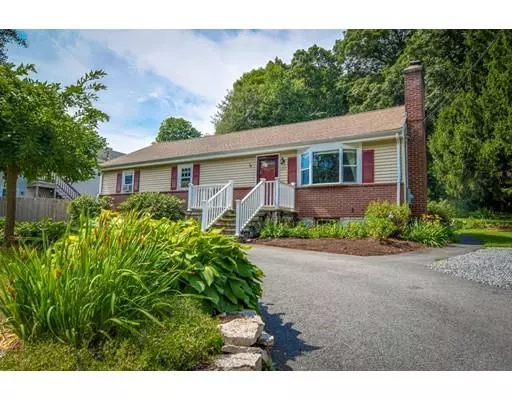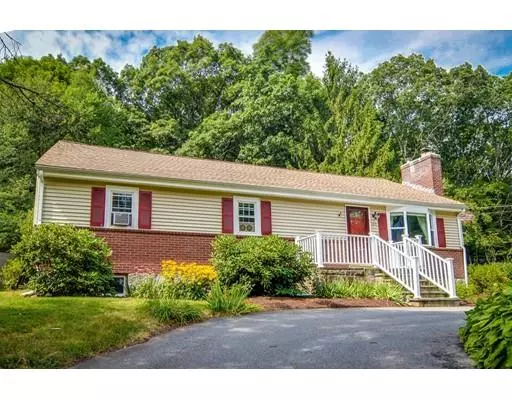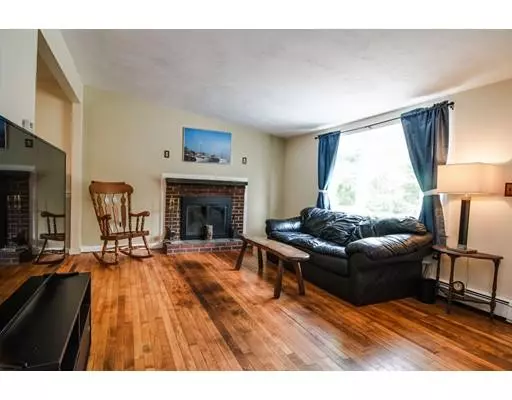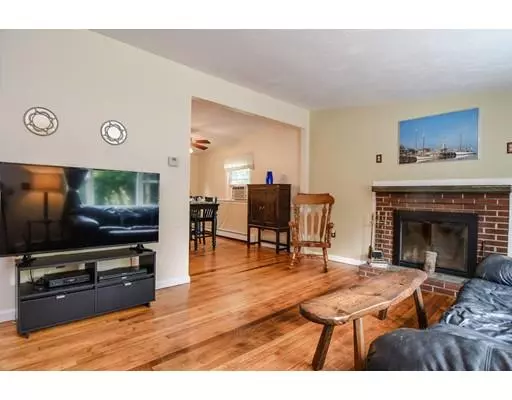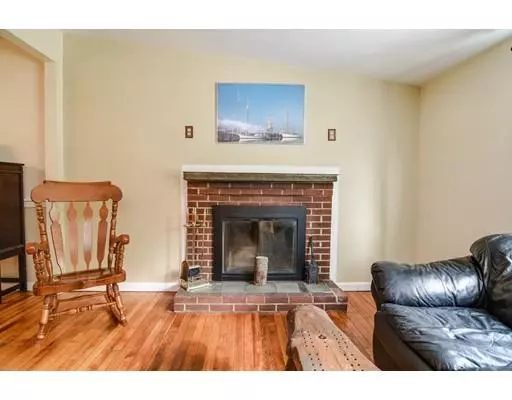$351,000
$350,000
0.3%For more information regarding the value of a property, please contact us for a free consultation.
4 Beds
2 Baths
1,300 SqFt
SOLD DATE : 10/11/2019
Key Details
Sold Price $351,000
Property Type Single Family Home
Sub Type Single Family Residence
Listing Status Sold
Purchase Type For Sale
Square Footage 1,300 sqft
Price per Sqft $270
MLS Listing ID 72548828
Sold Date 10/11/19
Style Ranch
Bedrooms 4
Full Baths 2
HOA Y/N false
Year Built 1956
Annual Tax Amount $4,953
Tax Year 2018
Lot Size 0.390 Acres
Acres 0.39
Property Description
Just a short walk from Memorial Beach, this lovely Ranch style home blends the craftsmen-style construction of the 1950s with today’s amenities. Energy efficient windows, updated baths, and vinyl siding are well integrated with the oak hardwood floors, trim, and details of the building period. Inside, the fireplaced living room and formal dining room open to a remodeled kitchen with oak cabinets and tile floor. The 4 bedrooms have large closets and the master has an en suite bath. Though close to the restaurants and shops of both Hudson and Marlborough, a feeling of tranquility exists here. Enjoy the private backyard with flagstone patio, outdoor fireplace, and perennial gardens. Explore the trails through wooded acres of the adjacent conservation land or stroll the streets of Hudson’s revitalized downtown. The rail trail offers miles of walking/biking paths. Hudson has good highway access and is conveniently located just 20 minutes from Worcester and less than 45 minutes from Boston.
Location
State MA
County Middlesex
Zoning SA8
Direction Route 20 to Hosmer Street to Causeway Street
Rooms
Basement Full, Interior Entry, Radon Remediation System, Concrete, Unfinished
Primary Bedroom Level Main
Dining Room Ceiling Fan(s), Flooring - Hardwood, Chair Rail, Open Floorplan
Kitchen Flooring - Stone/Ceramic Tile, Exterior Access
Interior
Interior Features Closet - Linen, Center Hall, High Speed Internet
Heating Central, Baseboard, Natural Gas
Cooling None
Flooring Tile, Hardwood, Flooring - Hardwood
Fireplaces Number 2
Fireplaces Type Living Room
Appliance Range, Dishwasher, Refrigerator, Washer, Dryer, Tank Water Heater, Utility Connections for Gas Range, Utility Connections for Electric Dryer
Laundry Washer Hookup
Exterior
Exterior Feature Rain Gutters, Storage, Garden, Stone Wall
Community Features Public Transportation, Shopping, Park, Walk/Jog Trails, Golf, Medical Facility, Bike Path, Conservation Area, Highway Access, House of Worship, Public School
Utilities Available for Gas Range, for Electric Dryer, Washer Hookup
Waterfront false
Waterfront Description Beach Front, Lake/Pond, Walk to, 1/10 to 3/10 To Beach, Beach Ownership(Public)
Roof Type Shingle
Total Parking Spaces 4
Garage No
Building
Lot Description Level
Foundation Stone
Sewer Public Sewer
Water Public
Schools
Elementary Schools Forest Avenue
Middle Schools Quinn
High Schools Hudson High
Others
Senior Community false
Acceptable Financing Contract
Listing Terms Contract
Read Less Info
Want to know what your home might be worth? Contact us for a FREE valuation!

Our team is ready to help you sell your home for the highest possible price ASAP
Bought with Kevin Walsh • Keller Williams Realty Westborough
GET MORE INFORMATION

Real Estate Agent | Lic# 9532671


