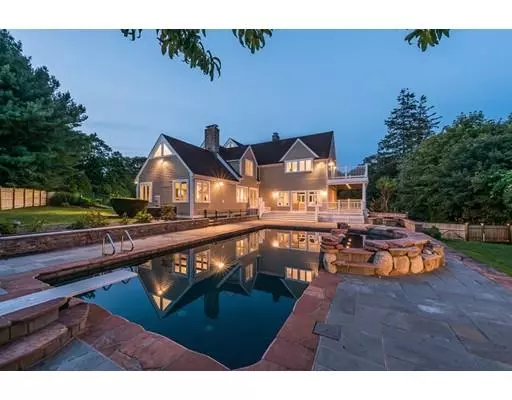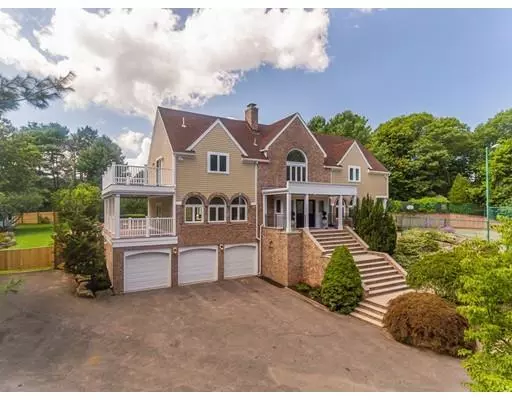$1,565,000
$1,695,000
7.7%For more information regarding the value of a property, please contact us for a free consultation.
5 Beds
5.5 Baths
5,701 SqFt
SOLD DATE : 09/12/2019
Key Details
Sold Price $1,565,000
Property Type Single Family Home
Sub Type Single Family Residence
Listing Status Sold
Purchase Type For Sale
Square Footage 5,701 sqft
Price per Sqft $274
Subdivision Beverly Cove
MLS Listing ID 72547110
Sold Date 09/12/19
Style Colonial, Contemporary
Bedrooms 5
Full Baths 5
Half Baths 1
HOA Y/N false
Year Built 1985
Annual Tax Amount $21,693
Tax Year 2019
Lot Size 1.110 Acres
Acres 1.11
Property Description
Extensively renovated Beverly Cove home set on private 1+ acre lives like new. Major updates including new 30 yr. roof, 40 yr. Hardie plank siding, Pella windows, designer kitchen, baths and more. Open concept, sun-filled rooms and seasonal ocean views and near beach. Gorgeous kitchen has two-sided fireplace and opens to stunning great room. Grand master suite with vaulted ceilings, luxury master bath and balcony. Enjoy this impressive landscaped, hilltop setting with exquisite pool with lagoon finish and tennis court. Finished lower level has private entrance and offers flexible use. Close to 128, schools, vibrant downtown, arts and entertainment.
Location
State MA
County Essex
Area Beverly Cove
Zoning R45
Direction Hale st to Prince St. Use GPS
Rooms
Family Room Cathedral Ceiling(s), Ceiling Fan(s), Flooring - Hardwood, Deck - Exterior, Open Floorplan
Basement Full, Partially Finished, Walk-Out Access, Interior Entry, Garage Access, Concrete
Primary Bedroom Level Second
Dining Room Flooring - Hardwood, Wainscoting
Kitchen Flooring - Wood, Window(s) - Picture, Balcony / Deck, Countertops - Stone/Granite/Solid, Kitchen Island, Breakfast Bar / Nook, Cabinets - Upgraded, Deck - Exterior, Open Floorplan, Recessed Lighting, Stainless Steel Appliances
Interior
Interior Features Bathroom - 3/4, Bathroom - With Shower Stall, Bathroom - Full, Ceiling - Cathedral, Closet, Cabinets - Upgraded, Recessed Lighting, Bathroom, Foyer, Game Room, Central Vacuum
Heating Forced Air, Oil, Fireplace
Cooling Central Air, 3 or More
Flooring Tile, Bamboo, Hardwood, Renewable/Sustainable Flooring Materials, Flooring - Stone/Ceramic Tile, Flooring - Hardwood
Fireplaces Number 4
Fireplaces Type Family Room, Kitchen, Living Room
Appliance Disposal, Microwave, ENERGY STAR Qualified Refrigerator, ENERGY STAR Qualified Dishwasher, Range Hood, Cooktop, Rangetop - ENERGY STAR, Oven - ENERGY STAR, Electric Water Heater, Plumbed For Ice Maker, Utility Connections for Electric Range, Utility Connections for Electric Oven, Utility Connections for Electric Dryer
Laundry Flooring - Stone/Ceramic Tile, In Basement, Washer Hookup
Exterior
Exterior Feature Balcony, Tennis Court(s), Rain Gutters, Professional Landscaping, Sprinkler System, Decorative Lighting, Stone Wall
Garage Spaces 3.0
Fence Fenced/Enclosed, Fenced
Pool In Ground
Community Features Public Transportation, Shopping, Park, Walk/Jog Trails, Stable(s), Golf, Medical Facility, Highway Access, House of Worship, Marina, Private School, Public School, T-Station
Utilities Available for Electric Range, for Electric Oven, for Electric Dryer, Washer Hookup, Icemaker Connection
Waterfront false
Waterfront Description Beach Front, Beach Access, Bay, Ocean, Walk to, 1/10 to 3/10 To Beach, Beach Ownership(Public)
Roof Type Shingle
Total Parking Spaces 8
Garage Yes
Private Pool true
Building
Foundation Concrete Perimeter
Sewer Public Sewer
Water Public
Schools
Elementary Schools Cove Elementary
Middle Schools Beverly
High Schools Beverly
Others
Senior Community false
Acceptable Financing Contract
Listing Terms Contract
Read Less Info
Want to know what your home might be worth? Contact us for a FREE valuation!

Our team is ready to help you sell your home for the highest possible price ASAP
Bought with Willis and Smith Group • Keller Williams Realty
GET MORE INFORMATION

Real Estate Agent | Lic# 9532671







