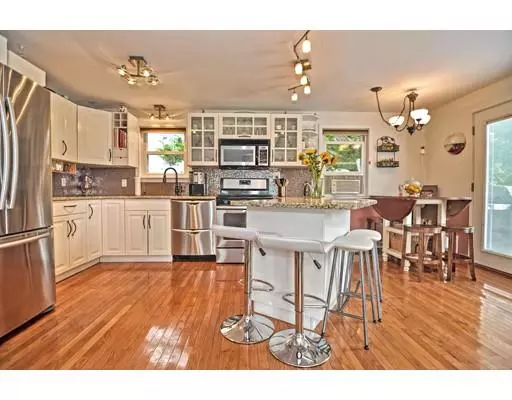$500,000
$489,000
2.2%For more information regarding the value of a property, please contact us for a free consultation.
3 Beds
2 Baths
1,091 SqFt
SOLD DATE : 10/31/2019
Key Details
Sold Price $500,000
Property Type Single Family Home
Sub Type Single Family Residence
Listing Status Sold
Purchase Type For Sale
Square Footage 1,091 sqft
Price per Sqft $458
Subdivision Oakdale
MLS Listing ID 72546554
Sold Date 10/31/19
Style Ranch
Bedrooms 3
Full Baths 2
HOA Y/N false
Year Built 1962
Annual Tax Amount $5,241
Tax Year 2019
Lot Size 4,791 Sqft
Acres 0.11
Property Description
Oakdale. Three bedroom corner lot ranch on a dead end street. Cedar ridge vinyl siding. Open concept living with lots of kitchen cabinetry, SS appliances and granite countertops with large peninsula. Dining area with French doors to side deck. Fireplace living room. Bedrooms have California style closets. Master bedroom faces the Blue Hills for a cool breeze. Pull down stairs to large attic storage. Finished basement with large laundry room and cabinet storage. The man cave and second bathroom have an electric heater. Great mirrored gym area or convert to an office or playroom. Well McLain gas furnace and 50 gallon hot water tank. Mud area with coat closet. Direct entry oversized one car garage. Peacefully shaded and partially fenced in landscaped yard with patio. All of this is in a convenient location on a newly paved street.
Location
State MA
County Norfolk
Area Oakdale
Zoning Single fam
Direction Cedar to Border to the end and then left on Ashcroft. Corner of Williams.
Rooms
Family Room Flooring - Wall to Wall Carpet
Basement Full, Finished, Interior Entry, Garage Access, Sump Pump
Primary Bedroom Level First
Dining Room Flooring - Hardwood, French Doors
Kitchen Flooring - Hardwood, Dining Area, Countertops - Stone/Granite/Solid, Gas Stove, Peninsula
Interior
Interior Features Exercise Room
Heating Central, Baseboard, Natural Gas, Other
Cooling Window Unit(s), 3 or More
Flooring Carpet, Hardwood
Fireplaces Number 1
Fireplaces Type Living Room
Appliance Range, Dishwasher, Microwave, Refrigerator, Gas Water Heater, Tank Water Heater, Utility Connections for Gas Range, Utility Connections for Gas Oven
Laundry In Basement
Exterior
Garage Spaces 1.0
Community Features Public Transportation, Shopping, House of Worship, Public School, T-Station
Utilities Available for Gas Range, for Gas Oven
Roof Type Shingle
Total Parking Spaces 2
Garage Yes
Building
Lot Description Corner Lot
Foundation Concrete Perimeter
Sewer Public Sewer
Water Public
Architectural Style Ranch
Schools
Elementary Schools Dedham Public
Middle Schools Dedham Public
High Schools Dedham Public
Others
Senior Community false
Read Less Info
Want to know what your home might be worth? Contact us for a FREE valuation!

Our team is ready to help you sell your home for the highest possible price ASAP
Bought with Pamela Bardhi • The Mosche Group
GET MORE INFORMATION
Real Estate Agent | Lic# 9532671







