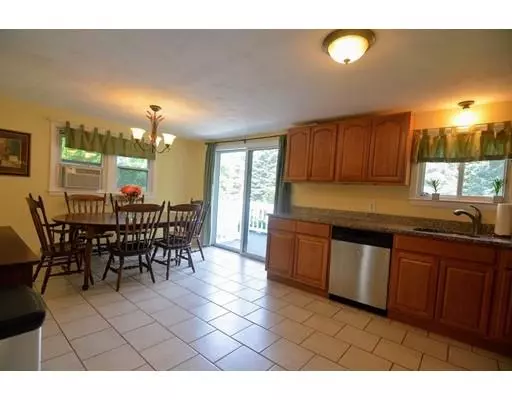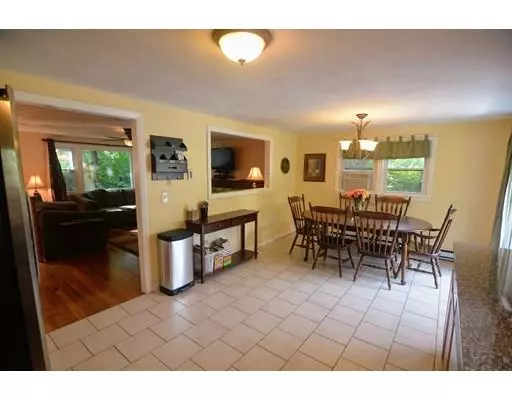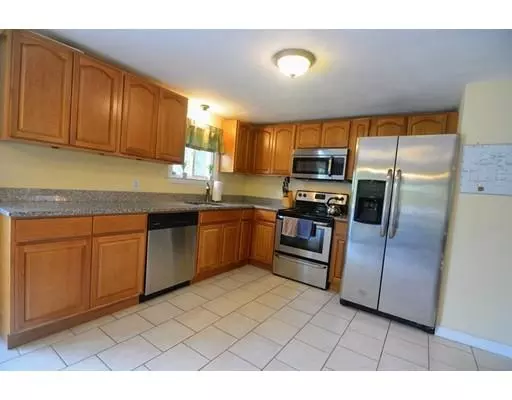$325,000
$319,900
1.6%For more information regarding the value of a property, please contact us for a free consultation.
3 Beds
2 Baths
1,900 SqFt
SOLD DATE : 09/26/2019
Key Details
Sold Price $325,000
Property Type Single Family Home
Sub Type Single Family Residence
Listing Status Sold
Purchase Type For Sale
Square Footage 1,900 sqft
Price per Sqft $171
MLS Listing ID 72542584
Sold Date 09/26/19
Style Raised Ranch, Mid-Century Modern
Bedrooms 3
Full Baths 2
HOA Y/N false
Year Built 1960
Annual Tax Amount $4,392
Tax Year 2019
Lot Size 0.340 Acres
Acres 0.34
Property Description
Gorgeous 3 Bedroom 2 Bathroom 1,900 square foot Raised Ranch on .34 Acres with Finished Lower Level. This home features an eat-in kitchen with granite counters, stainless steel appliances, an abundance of cabinet space & a slider out to the deck for easy summertime grilling. The fireplaced living room has wood floors which continue down the hall into the bedrooms. The spacious full bath upstairs features granite counters with double sinks, tiled floor & tiled tub surround. The lower level is entirely finished with a divided fireplaced living room, bonus room / office, laundry room, & 3/4 Bath. The useable .34 acre lot is well maintained with a storage shed. There is a walk out basement through the 1 car garage. Only 4 minutes from Mass Pike Grafton exit, this property is a commuters dream. 1st showings at OH Sun. Don't miss it!
Location
State MA
County Worcester
Zoning 1010
Direction Millbury Ave to Riverlin. Mass Pike to Riverlin
Rooms
Family Room Flooring - Wall to Wall Carpet
Primary Bedroom Level First
Kitchen Flooring - Stone/Ceramic Tile, Dining Area, Balcony / Deck, Countertops - Stone/Granite/Solid, Countertops - Upgraded, Deck - Exterior, Exterior Access, Open Floorplan, Remodeled, Slider, Stainless Steel Appliances
Interior
Interior Features In-Law Floorplan, Accessory Apt.
Heating Electric Baseboard
Cooling Window Unit(s)
Flooring Wood, Tile, Carpet
Fireplaces Number 2
Fireplaces Type Family Room, Living Room
Appliance Range, Dishwasher, Microwave, Refrigerator, Washer, Dryer, Electric Water Heater, Utility Connections for Electric Oven, Utility Connections for Electric Dryer
Laundry In Basement, Washer Hookup
Exterior
Exterior Feature Storage
Garage Spaces 1.0
Community Features Public Transportation, Shopping, Walk/Jog Trails, Golf, Conservation Area, Highway Access, Public School
Utilities Available for Electric Oven, for Electric Dryer, Washer Hookup
Roof Type Shingle
Total Parking Spaces 5
Garage Yes
Building
Lot Description Wooded
Foundation Concrete Perimeter
Sewer Public Sewer
Water Private
Schools
Middle Schools Millbury
High Schools Millbury
Others
Senior Community false
Read Less Info
Want to know what your home might be worth? Contact us for a FREE valuation!

Our team is ready to help you sell your home for the highest possible price ASAP
Bought with Jeffrey Torres • REEDU, LLC
GET MORE INFORMATION

Real Estate Agent | Lic# 9532671







