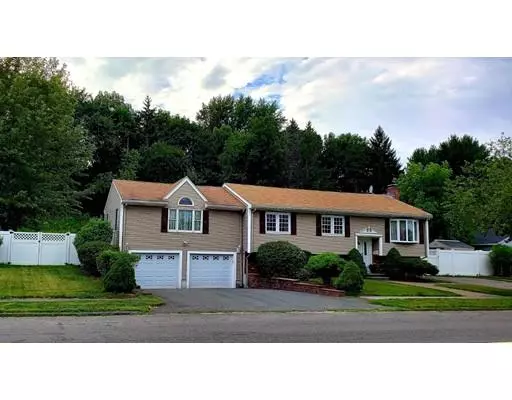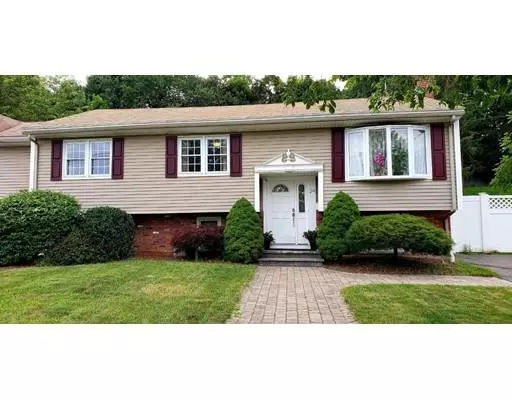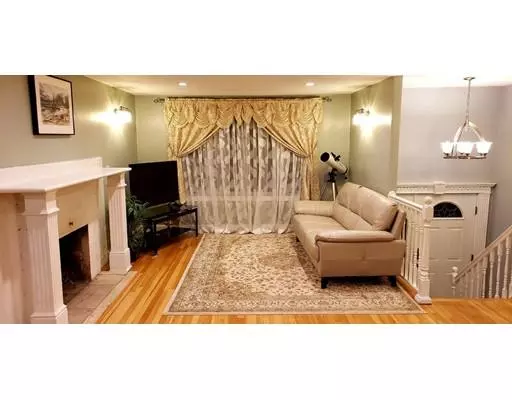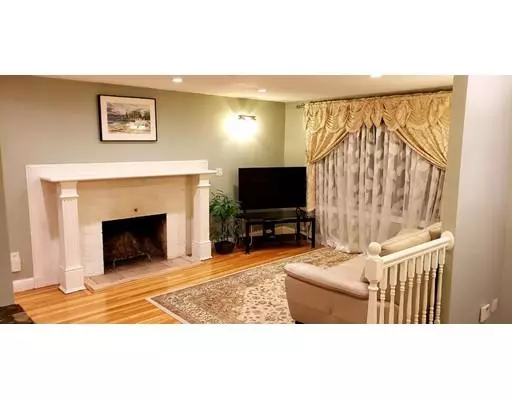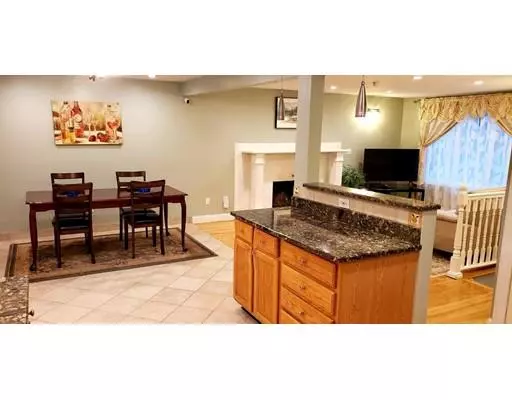$588,000
$599,000
1.8%For more information regarding the value of a property, please contact us for a free consultation.
4 Beds
2 Baths
2,650 SqFt
SOLD DATE : 09/06/2019
Key Details
Sold Price $588,000
Property Type Single Family Home
Sub Type Single Family Residence
Listing Status Sold
Purchase Type For Sale
Square Footage 2,650 sqft
Price per Sqft $221
Subdivision West Peabody
MLS Listing ID 72536529
Sold Date 09/06/19
Bedrooms 4
Full Baths 2
Year Built 1965
Annual Tax Amount $5,780
Tax Year 2019
Lot Size 0.580 Acres
Acres 0.58
Property Description
Fantastic large expanded split level home - move in just in time for the new school year !! - this home has lots of living space with definite IN - LAW POTENTIAL or a perfect teen suite in the lower level - the first floor offers a highly desired open concept living area with gleaming hardwood floors - stainless steel appliance kitchen - living room with fire place and a dining room - 3 good sized bedrooms with large closets - all this leads to the focal point of the home - an incredible, huge great room with vaulted ceiling - recessed lighting and ceiling fans - perfect for great family fun times and entertaining - if this isn't enough the lower level has another huge family room - 4th bedroom and 2nd full bath - Like to spend time outside - well we have your perfect back yard - huge, expansive and level with newer composite deck and a brand new Trex Deck - when you add in central air - 2 car garage and 8 off street parking - this home has it all !!!!!
Location
State MA
County Essex
Zoning R 1
Direction Lowell Street to Roosevelt Ave
Rooms
Family Room Flooring - Laminate, Exterior Access, Recessed Lighting, Remodeled
Basement Full, Finished, Walk-Out Access, Interior Entry, Garage Access, Sump Pump
Primary Bedroom Level First
Dining Room Flooring - Stone/Ceramic Tile, Deck - Exterior
Kitchen Flooring - Stone/Ceramic Tile, Countertops - Stone/Granite/Solid, Kitchen Island, Cabinets - Upgraded, Exterior Access, Gas Stove
Interior
Interior Features Ceiling Fan(s), Vaulted Ceiling(s), Cable Hookup, Recessed Lighting, Great Room, Wired for Sound
Heating Forced Air, Electric Baseboard, Natural Gas
Cooling Central Air
Flooring Tile, Vinyl, Carpet, Hardwood, Flooring - Wall to Wall Carpet
Fireplaces Number 1
Fireplaces Type Living Room
Appliance Range, Dishwasher, Disposal, Microwave, Refrigerator, Gas Water Heater, Tank Water Heater, Utility Connections for Gas Range, Utility Connections for Gas Oven, Utility Connections for Electric Dryer
Laundry Flooring - Laminate, Electric Dryer Hookup, In Basement
Exterior
Exterior Feature Rain Gutters, Storage, Professional Landscaping, Sprinkler System, Garden
Garage Spaces 2.0
Fence Fenced/Enclosed, Fenced
Community Features Public Transportation, Shopping, Park, Walk/Jog Trails, Medical Facility, Laundromat, Bike Path, Highway Access, House of Worship, Public School, Sidewalks
Utilities Available for Gas Range, for Gas Oven, for Electric Dryer
Waterfront false
Roof Type Shingle
Total Parking Spaces 8
Garage Yes
Building
Lot Description Cleared, Level
Foundation Concrete Perimeter
Sewer Public Sewer
Water Public
Read Less Info
Want to know what your home might be worth? Contact us for a FREE valuation!

Our team is ready to help you sell your home for the highest possible price ASAP
Bought with Luciano Leone Team • RE/MAX Advantage Real Estate
GET MORE INFORMATION

Real Estate Agent | Lic# 9532671


