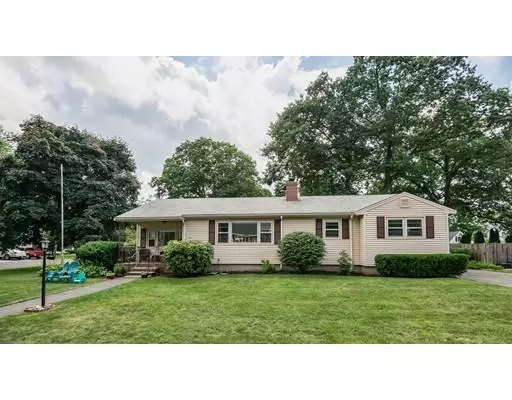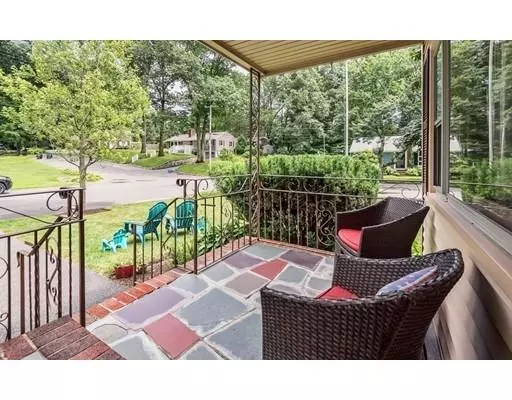$480,000
$479,999
For more information regarding the value of a property, please contact us for a free consultation.
3 Beds
1.5 Baths
1,432 SqFt
SOLD DATE : 09/04/2019
Key Details
Sold Price $480,000
Property Type Single Family Home
Sub Type Single Family Residence
Listing Status Sold
Purchase Type For Sale
Square Footage 1,432 sqft
Price per Sqft $335
Subdivision North Beverly
MLS Listing ID 72535523
Sold Date 09/04/19
Style Ranch
Bedrooms 3
Full Baths 1
Half Baths 1
Year Built 1945
Annual Tax Amount $5,482
Tax Year 2019
Lot Size 9,583 Sqft
Acres 0.22
Property Description
Located on a quiet corner lot in a desirable North Beverly neighborhood, this lovely home offers an open concept kitchen/living/dining area drenched in sunlight from the large picture window--an ideal entertaining space! Just off the dining area is a sunken family room/den. Hardwood floors run throughout each of the bedrooms, all located off the same hallway. Head down to the basement and you will find a large finished area ready for you to craft into the extra space your lifestyle needs. Enough about the inside -- lets talk about LOCATION! This home is within a mile of North Beverly Elementary School, the new Whole Foods, 128, the North Beverly commuter rail stop and more! This home is move in ready but also has plenty of opportunity for you to add your finishing touches.
Location
State MA
County Essex
Area North Beverly
Zoning R10
Direction Rt 1A to Dodge right on Putnam or Route 128 to Brimbal, to Oakmont, right on Putnam.
Rooms
Family Room Flooring - Hardwood, Window(s) - Bay/Bow/Box
Basement Full, Partially Finished, Sump Pump
Primary Bedroom Level First
Dining Room Flooring - Hardwood
Kitchen Flooring - Vinyl
Interior
Heating Baseboard, Oil
Cooling Window Unit(s)
Flooring Tile, Hardwood, Other
Fireplaces Number 1
Fireplaces Type Living Room
Appliance Oven, Dishwasher, Disposal, Countertop Range, Refrigerator, Washer, Dryer, Utility Connections for Electric Oven, Utility Connections for Electric Dryer
Laundry In Basement, Washer Hookup
Exterior
Exterior Feature Rain Gutters, Storage, Sprinkler System
Community Features Public Transportation, Shopping, Park
Utilities Available for Electric Oven, for Electric Dryer, Washer Hookup
Waterfront false
Waterfront Description Beach Front, Harbor, 1 to 2 Mile To Beach
Roof Type Shingle
Total Parking Spaces 6
Garage No
Building
Lot Description Corner Lot, Level
Foundation Concrete Perimeter
Sewer Public Sewer
Water Public
Schools
Elementary Schools North Beverly
Middle Schools Briscoe Middle
High Schools Beverly H.S.
Read Less Info
Want to know what your home might be worth? Contact us for a FREE valuation!

Our team is ready to help you sell your home for the highest possible price ASAP
Bought with Matthew Quinlan • Classified Realty Group
GET MORE INFORMATION

Real Estate Agent | Lic# 9532671







