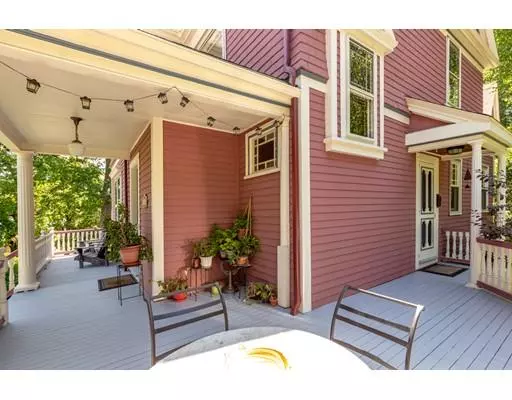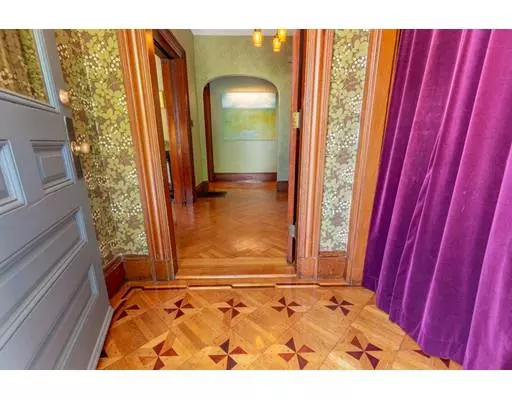$865,000
$825,000
4.8%For more information regarding the value of a property, please contact us for a free consultation.
5 Beds
1.5 Baths
2,354 SqFt
SOLD DATE : 09/26/2019
Key Details
Sold Price $865,000
Property Type Single Family Home
Sub Type Single Family Residence
Listing Status Sold
Purchase Type For Sale
Square Footage 2,354 sqft
Price per Sqft $367
Subdivision Russell Park
MLS Listing ID 72535054
Sold Date 09/26/19
Style Victorian
Bedrooms 5
Full Baths 1
Half Baths 1
Year Built 1900
Annual Tax Amount $8,624
Tax Year 2019
Lot Size 5,227 Sqft
Acres 0.12
Property Description
Exquisite QA Vict.in the heart of the historic Russell Park.Conveniently located between the Wyoming Commuter Rail & Oak Grove T Stations commuting is a breeze & downtown shops and restaurants are a 10 min. walk!The expansive wrap around front porch is perfect for relaxing or hosting a BBQ.The owners have gone to great lengths to preserve the original details of the home while skillfully adding modern amenities such as a chef's KIT w/caesarstone countertops & island, solid wood cabinets, 6 burner stove, high end appliances and a full pantry w/ stone countertop & custom cabinets. HW floors w/mahogany inlay, two sets of pocket doors, tin ceilings in the LR & DR and an ornately carved newel post are just a few examples of the beautiful period details .A fully renovated, spa like bath on the 2nd flr. features a soaking tub, walk-in shower w. rain head & marble topped double vanity.The Beacon Hill style lot is lush and has a secret garden that is a private oasis!See list of updates attached
Location
State MA
County Middlesex
Zoning URB
Direction Off Crescent Avenue or Pleasant Street
Rooms
Basement Full, Walk-Out Access, Interior Entry, Concrete
Primary Bedroom Level Second
Dining Room Closet, Flooring - Hardwood, Window(s) - Bay/Bow/Box, Chair Rail, Lighting - Overhead
Kitchen Bathroom - Half, Closet/Cabinets - Custom Built, Flooring - Hardwood, Dining Area, Pantry, Countertops - Stone/Granite/Solid, Countertops - Upgraded, Kitchen Island, Cabinets - Upgraded, Exterior Access, Recessed Lighting, Remodeled, Stainless Steel Appliances, Gas Stove, Lighting - Pendant, Lighting - Overhead
Interior
Interior Features Entrance Foyer, Internet Available - Broadband
Heating Forced Air, Electric Baseboard, Natural Gas
Cooling Central Air
Flooring Wood, Tile
Fireplaces Number 1
Fireplaces Type Dining Room
Appliance Range, Dishwasher, Disposal, Microwave, Refrigerator, Washer, Dryer, Gas Water Heater, Utility Connections for Gas Range, Utility Connections for Gas Oven
Laundry In Basement, Washer Hookup
Exterior
Exterior Feature Garden
Community Features Public Transportation, Shopping, Pool, Tennis Court(s), Park, Walk/Jog Trails, Golf, Medical Facility, Bike Path, Conservation Area, Highway Access, House of Worship, Marina, Private School, Public School, T-Station, Other, Sidewalks
Utilities Available for Gas Range, for Gas Oven, Washer Hookup
Waterfront false
Roof Type Shingle
Total Parking Spaces 2
Garage No
Building
Lot Description Level
Foundation Stone
Sewer Public Sewer
Water Public
Schools
Elementary Schools Apply
Middle Schools Mvmms
High Schools Melrose High
Read Less Info
Want to know what your home might be worth? Contact us for a FREE valuation!

Our team is ready to help you sell your home for the highest possible price ASAP
Bought with Alison Socha Group • Leading Edge Real Estate
GET MORE INFORMATION

Real Estate Agent | Lic# 9532671







