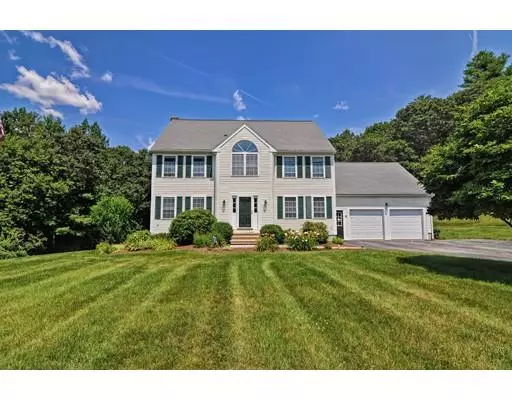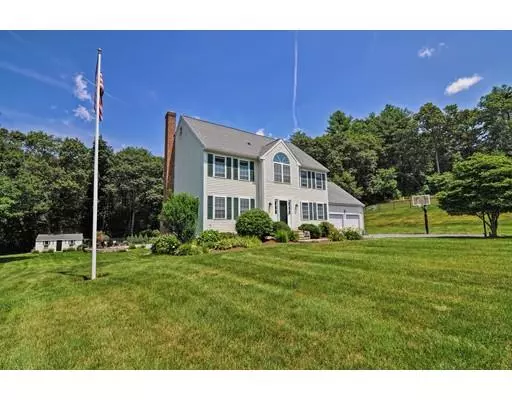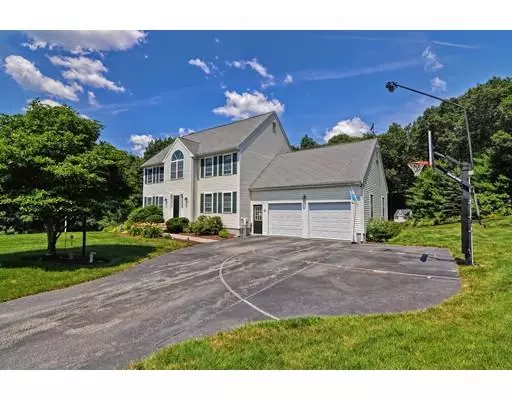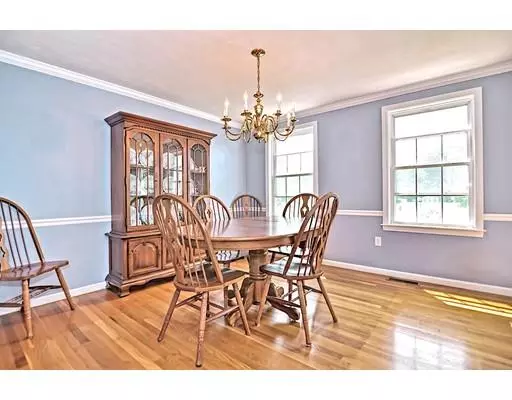$606,000
$585,900
3.4%For more information regarding the value of a property, please contact us for a free consultation.
4 Beds
3.5 Baths
3,379 SqFt
SOLD DATE : 08/08/2019
Key Details
Sold Price $606,000
Property Type Single Family Home
Sub Type Single Family Residence
Listing Status Sold
Purchase Type For Sale
Square Footage 3,379 sqft
Price per Sqft $179
Subdivision Wrentham Woods
MLS Listing ID 72530523
Sold Date 08/08/19
Style Colonial
Bedrooms 4
Full Baths 3
Half Baths 1
HOA Y/N false
Year Built 2000
Annual Tax Amount $8,173
Tax Year 2019
Lot Size 1.000 Acres
Acres 1.0
Property Description
OPEN HOUSE HAS BEEN CANCELLED FOR SUNDAY JULY 14TH. OFFER HAS BEEN ACCEPTED. A rare find...... PRIVACY, CUL DE SAC, LARGE LOT, IN-GROUND POOL, GREAT LOCATION! Spacious Colonial, 4 bedrooms and 3.5 baths on gorgeous acre lot abutting conservation and miles of trails to access from your own back yard. Open and flexible layout works nicely for formal and informal entertaining. Kitchen with newer appliances flows into family room with wood burning fireplace. Kitchen opens to cozy sun porch. Spacious finished lower level, perfect for playroom or game room with full bath. Large deck overlooks private yard and in-ground pool. Conveniently located to all major highways, shopping, schools.
Location
State MA
County Norfolk
Zoning R-43
Direction Thurston Street cross RT.1 first left Wrentham Woods
Rooms
Family Room Flooring - Wall to Wall Carpet
Basement Full, Finished
Primary Bedroom Level Second
Dining Room Flooring - Hardwood
Interior
Interior Features Bathroom - With Tub & Shower, Slider, Bathroom, Play Room, Central Vacuum
Heating Forced Air, Oil
Cooling Central Air
Flooring Wood, Carpet, Flooring - Wall to Wall Carpet
Fireplaces Number 1
Fireplaces Type Family Room
Appliance Oil Water Heater
Exterior
Exterior Feature Professional Landscaping, Sprinkler System
Garage Spaces 2.0
Pool In Ground
Community Features Public Transportation, Shopping, Pool, Tennis Court(s), Park, Walk/Jog Trails, Stable(s), Medical Facility, Bike Path, Conservation Area, Highway Access, House of Worship, Marina, Private School, Public School, T-Station, University
Waterfront Description Beach Front, Lake/Pond, 1 to 2 Mile To Beach, Beach Ownership(Public)
Roof Type Shingle
Total Parking Spaces 6
Garage Yes
Private Pool true
Building
Lot Description Cleared
Foundation Concrete Perimeter
Sewer Private Sewer
Water Public
Schools
Elementary Schools Delaney
Middle Schools King Philip
High Schools King Philip
Others
Acceptable Financing Contract
Listing Terms Contract
Read Less Info
Want to know what your home might be worth? Contact us for a FREE valuation!

Our team is ready to help you sell your home for the highest possible price ASAP
Bought with The Liberty Group • eXp Realty
GET MORE INFORMATION

Real Estate Agent | Lic# 9532671







