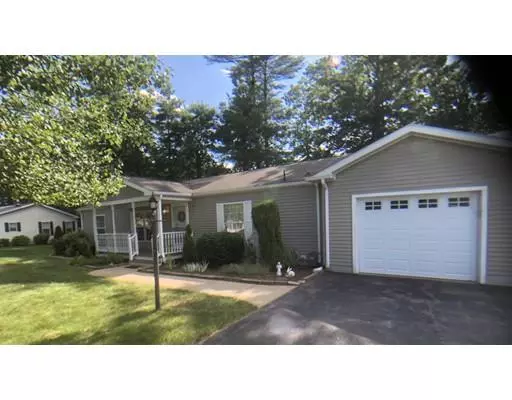$225,000
$219,000
2.7%For more information regarding the value of a property, please contact us for a free consultation.
3 Beds
2 Baths
1,456 SqFt
SOLD DATE : 08/12/2019
Key Details
Sold Price $225,000
Property Type Single Family Home
Sub Type Single Family Residence
Listing Status Sold
Purchase Type For Sale
Square Footage 1,456 sqft
Price per Sqft $154
Subdivision Oak Point
MLS Listing ID 72528730
Sold Date 08/12/19
Style Ranch
Bedrooms 3
Full Baths 2
HOA Fees $727/mo
HOA Y/N true
Year Built 2000
Tax Year 2019
Property Description
Live like you're on vacation! Enjoy the Oak Point Lifestyle and all the amenities it has to offer in this (expanded) one owner Princeton model. This home was lovingly maintained, has great curb appeal, and several upgrades.The large fully applianced kitchen has oak cabinetry, beautiful hardwood floors, an eat in breakfast area and a separate laundry / utility room. The open concept dining room /living room is the perfect space for entertaining family and friends. There's also plenty of room for guests to stay over in two additional bedrooms. The well planned layout allows privacy for guests or office use. The large Master bedroom has its own full master bath, and spacious double closets. The water heater was recently replaced and home is equipped with a wheelchair ramp in the oversized 1 car garage (can be removed) for easy handicap accessibility. Don't wait to come see this perfect retirement home!!
Location
State MA
County Plymouth
Zoning r
Direction gps- enter through main entrance only
Rooms
Primary Bedroom Level First
Dining Room Flooring - Wall to Wall Carpet
Kitchen Flooring - Hardwood
Interior
Heating Natural Gas
Cooling Central Air
Flooring Vinyl, Carpet, Hardwood, Flooring - Wall to Wall Carpet
Appliance Range, Dishwasher, Refrigerator, Washer, Dryer, Gas Water Heater, Utility Connections for Electric Range, Utility Connections for Electric Dryer
Laundry First Floor
Exterior
Garage Spaces 1.0
Community Features Pool
Utilities Available for Electric Range, for Electric Dryer
Roof Type Shingle
Total Parking Spaces 2
Garage Yes
Building
Lot Description Wooded
Foundation Slab, Other
Sewer Private Sewer
Water Public
Architectural Style Ranch
Others
Senior Community true
Read Less Info
Want to know what your home might be worth? Contact us for a FREE valuation!

Our team is ready to help you sell your home for the highest possible price ASAP
Bought with Maryellen Boudreau • Molisse Realty Group
GET MORE INFORMATION
Real Estate Agent | Lic# 9532671







