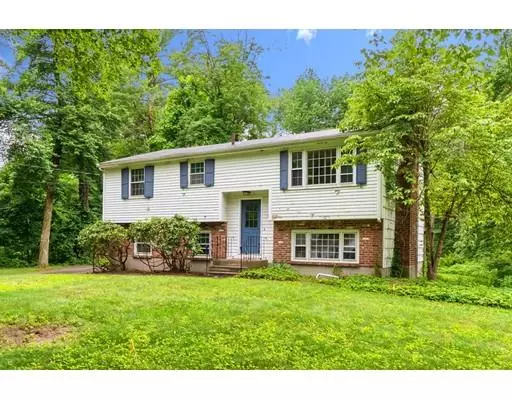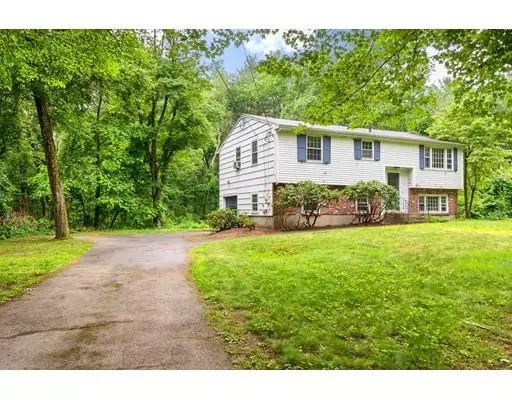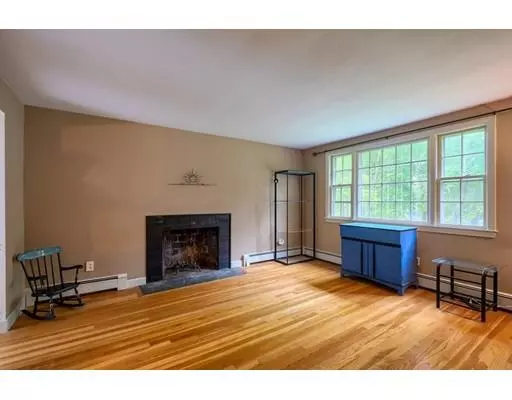$382,000
$384,500
0.7%For more information regarding the value of a property, please contact us for a free consultation.
3 Beds
1.5 Baths
1,690 SqFt
SOLD DATE : 10/16/2019
Key Details
Sold Price $382,000
Property Type Single Family Home
Sub Type Single Family Residence
Listing Status Sold
Purchase Type For Sale
Square Footage 1,690 sqft
Price per Sqft $226
Subdivision Robbins Park Neighborhood
MLS Listing ID 72526515
Sold Date 10/16/19
Style Raised Ranch
Bedrooms 3
Full Baths 1
Half Baths 1
Year Built 1967
Annual Tax Amount $8,147
Tax Year 2019
Lot Size 1.110 Acres
Acres 1.11
Property Description
Great Location! This Three-Bedroom, Raised Ranch home needs work to realize its incredible potential. Set back off the road and nicely nestled in this desirable neighborhood, this home provides the building blocks to become something spectacular. The main level features an open floor plan with charming hardwood floors. The Living Room, splashed with natural light opens to the bright Dining Room/Kitchen combo. Off the dining room, sliding glass doors welcomes you to the huge deck overlooking the peaceful setting of the rear yard and woods beyond. The hall leads you to the three bedrooms and bath. Downstairs, the carpeted Family/Play Room features a wall of cabinets for extra storage space. The Home Office downstairs has also been used as a Fourth Bedroom. Owners also get access to the Neighborhood Pool! Roof was replaced in 2010. Title V Inspection completed 6/20. Seller replaced D-Box. **Please read Seller's Disclosure** Amazing Potential in a Great Location!
Location
State MA
County Middlesex
Zoning R2
Direction Concord Road to Hosmer Street
Rooms
Family Room Closet/Cabinets - Custom Built, Flooring - Wall to Wall Carpet, Window(s) - Bay/Bow/Box
Basement Full, Finished, Interior Entry, Concrete
Primary Bedroom Level First
Dining Room Flooring - Hardwood, Exterior Access, Slider
Kitchen Flooring - Stone/Ceramic Tile, Exterior Access, Slider
Interior
Interior Features Closet, Home Office
Heating Baseboard, Natural Gas
Cooling None
Flooring Carpet, Hardwood, Flooring - Wall to Wall Carpet
Fireplaces Number 1
Appliance Range, Dishwasher, Refrigerator, Gas Water Heater, Tank Water Heater, Utility Connections for Gas Range, Utility Connections for Gas Oven, Utility Connections for Gas Dryer
Laundry Gas Dryer Hookup, Washer Hookup, In Basement
Exterior
Exterior Feature Rain Gutters
Garage Spaces 1.0
Community Features Public Transportation, Shopping, Tennis Court(s), Park, Walk/Jog Trails, Stable(s), Golf, Medical Facility, Bike Path, Conservation Area, Highway Access, House of Worship, Private School, Public School, T-Station
Utilities Available for Gas Range, for Gas Oven, for Gas Dryer, Washer Hookup
Waterfront false
Roof Type Asphalt/Composition Shingles
Total Parking Spaces 4
Garage Yes
Building
Lot Description Wooded, Easements
Foundation Concrete Perimeter
Sewer Private Sewer
Water Public
Schools
Elementary Schools Choice Of 5
Middle Schools Rj Grey
High Schools Abrhs
Read Less Info
Want to know what your home might be worth? Contact us for a FREE valuation!

Our team is ready to help you sell your home for the highest possible price ASAP
Bought with Greg Richard • Realty Executives Boston West
GET MORE INFORMATION

Real Estate Agent | Lic# 9532671







