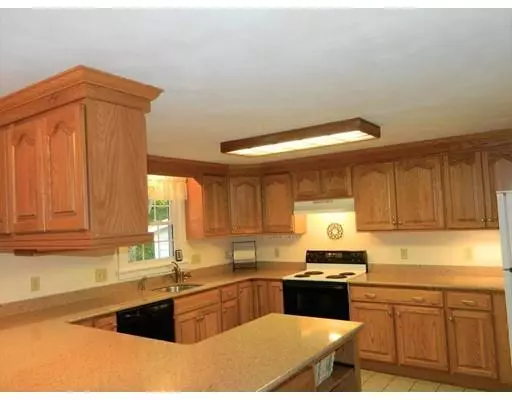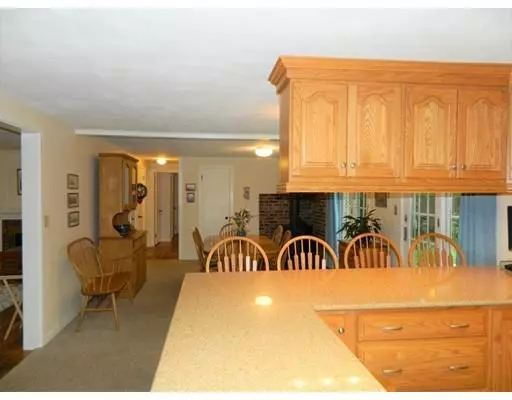$409,000
$409,000
For more information regarding the value of a property, please contact us for a free consultation.
4 Beds
2.5 Baths
1,876 SqFt
SOLD DATE : 10/09/2019
Key Details
Sold Price $409,000
Property Type Single Family Home
Sub Type Single Family Residence
Listing Status Sold
Purchase Type For Sale
Square Footage 1,876 sqft
Price per Sqft $218
MLS Listing ID 72525503
Sold Date 10/09/19
Style Cape
Bedrooms 4
Full Baths 2
Half Baths 1
Year Built 1963
Annual Tax Amount $6,586
Tax Year 2019
Lot Size 0.390 Acres
Acres 0.39
Property Description
This well-maintained 4 Bedroom with 2.5 bathrooms Cape is located on a quiet street in a highly desirable North Amherst neighborhood. The updated kitchen and open dining area lead to a large deck overlooking a size able fenced in yard with mature plantings. The living room boasts hardwood floors and a fireplace. Also on the first floor are two bedrooms with hardwood floors and a full bathroom. Upstairs you'll find two additional bedrooms and a full bathroom. There are plenty of closets and storage space throughout plus a partially finished basement. With both the UMass campus and Amherst town center less than five minutes away and shopping areas a 10-minute drive, this house will fit all your needs. The heating and A/C systems were replaced in 2017. Don't miss out!
Location
State MA
County Hampshire
Zoning RN20
Direction E Pleasant -> Vanmeter or Harlow->Hartman->#37
Rooms
Basement Full, Partially Finished, Sump Pump
Primary Bedroom Level Second
Dining Room Wood / Coal / Pellet Stove, Closet - Linen, Flooring - Wall to Wall Carpet, Balcony / Deck, Deck - Exterior, Exterior Access, Slider, Lighting - Overhead
Kitchen Flooring - Stone/Ceramic Tile, Countertops - Stone/Granite/Solid, Open Floorplan, Remodeled, Peninsula
Interior
Interior Features Mud Room, Laundry Chute, Internet Available - Broadband
Heating Forced Air, Oil
Cooling Central Air
Flooring Wood, Tile, Vinyl, Carpet
Fireplaces Number 1
Fireplaces Type Living Room
Appliance Range, Dishwasher, Disposal, Refrigerator, Washer, Dryer, Electric Water Heater, Utility Connections for Electric Range, Utility Connections for Electric Oven, Utility Connections for Electric Dryer
Laundry Electric Dryer Hookup, Washer Hookup, In Basement
Exterior
Exterior Feature Rain Gutters, Professional Landscaping
Garage Spaces 1.0
Fence Fenced/Enclosed, Fenced
Community Features Public Transportation, Shopping, Pool, Walk/Jog Trails, Golf, Laundromat, Bike Path, Public School, University
Utilities Available for Electric Range, for Electric Oven, for Electric Dryer, Washer Hookup
Roof Type Shingle
Total Parking Spaces 3
Garage Yes
Building
Lot Description Cleared, Level
Foundation Concrete Perimeter
Sewer Public Sewer
Water Public
Architectural Style Cape
Schools
Elementary Schools Wildwood
Middle Schools Arms
High Schools Arhs
Others
Acceptable Financing Contract
Listing Terms Contract
Read Less Info
Want to know what your home might be worth? Contact us for a FREE valuation!

Our team is ready to help you sell your home for the highest possible price ASAP
Bought with Alyx Akers • 5 College REALTORS® Northampton
GET MORE INFORMATION
Real Estate Agent | Lic# 9532671







