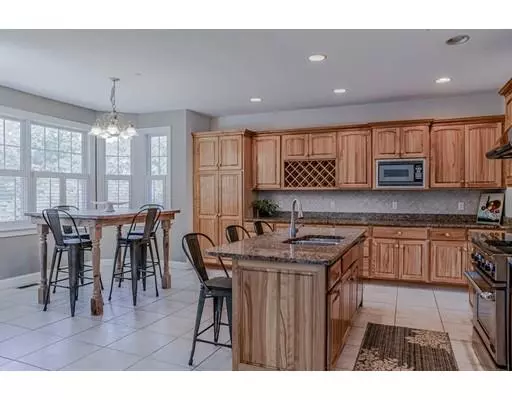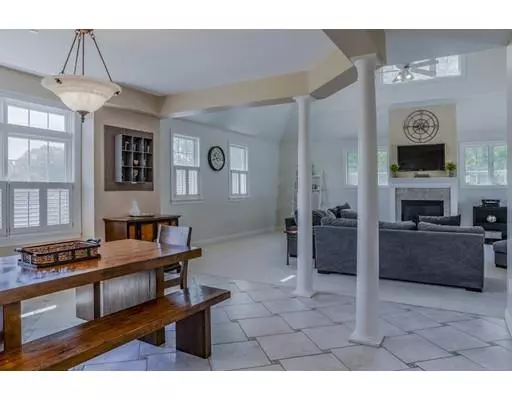$755,000
$649,900
16.2%For more information regarding the value of a property, please contact us for a free consultation.
5 Beds
4.5 Baths
4,659 SqFt
SOLD DATE : 08/16/2019
Key Details
Sold Price $755,000
Property Type Single Family Home
Sub Type Single Family Residence
Listing Status Sold
Purchase Type For Sale
Square Footage 4,659 sqft
Price per Sqft $162
Subdivision Sargent School District
MLS Listing ID 72522018
Sold Date 08/16/19
Style Cape
Bedrooms 5
Full Baths 4
Half Baths 1
HOA Y/N false
Year Built 2000
Annual Tax Amount $10,521
Tax Year 2019
Lot Size 1.140 Acres
Acres 1.14
Property Description
SENSATIONAL MODERN CAPE HOME LOCATED IN DESIRABLE CULDESAC NEIGHBORHOOD! Sun-splashed living space, ideal floor plan and spacious square footage win you over! Tremendous over-sized family room for everyday living with vaulted ceilings & entry to open concept Dining Room. Fabulous kitchen with large eat-in area, granite counters, center island & SS appliances, including Sub Zero Fridge. 1st floor master bed w/walk-in closet & master bath. 2nd Level offers 3 large bedrooms, 2 full baths & laundry overlooking two story foyer. Finished basement offers a bonus room, bedroom and full bath! Central air, new heating, irrigation system, professional landscape, new composite decking and 3 car garage to finished basement. Enjoy the private back yard and town trail head within walking distance! MUST SEE - PRICED TO SELL! OPEN HOUSE Sat 6/22 & Sun 6/23 - 11am-12:30pm!
Location
State MA
County Essex
Zoning R2
Direction Summer St to Cricket Lane
Rooms
Primary Bedroom Level First
Dining Room Flooring - Stone/Ceramic Tile
Kitchen Flooring - Stone/Ceramic Tile, Countertops - Stone/Granite/Solid, Kitchen Island, Stainless Steel Appliances, Gas Stove
Interior
Interior Features Bathroom - Full, Bathroom - With Tub & Shower, Bathroom - Half, Bathroom, 1/4 Bath, Office, Sitting Room, Central Vacuum, Internet Available - Broadband
Heating Forced Air
Cooling Central Air
Flooring Tile, Carpet, Flooring - Stone/Ceramic Tile, Flooring - Wall to Wall Carpet
Fireplaces Number 1
Fireplaces Type Living Room
Appliance Range, Dishwasher, Microwave, Refrigerator, Washer, Dryer, Gas Water Heater, Utility Connections for Gas Range
Laundry Gas Dryer Hookup, Washer Hookup, Second Floor
Exterior
Exterior Feature Professional Landscaping, Sprinkler System
Garage Spaces 3.0
Community Features Public Transportation, Shopping, Park, Walk/Jog Trails, Medical Facility, Conservation Area, Highway Access, House of Worship, Public School, University
Utilities Available for Gas Range
Roof Type Shingle
Total Parking Spaces 4
Garage Yes
Building
Lot Description Cul-De-Sac, Wooded, Gentle Sloping
Foundation Concrete Perimeter
Sewer Private Sewer
Water Public
Architectural Style Cape
Schools
Elementary Schools Annie L Sargent
Middle Schools North Andover
High Schools North Andover
Others
Senior Community false
Read Less Info
Want to know what your home might be worth? Contact us for a FREE valuation!

Our team is ready to help you sell your home for the highest possible price ASAP
Bought with Pamela Lebowitz • RE/MAX Partners
GET MORE INFORMATION
Real Estate Agent | Lic# 9532671







