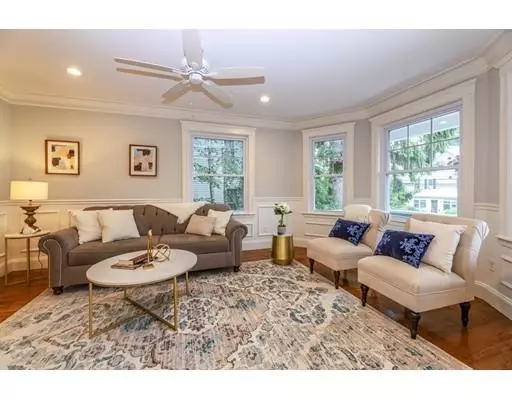$999,000
$949,000
5.3%For more information regarding the value of a property, please contact us for a free consultation.
4 Beds
2.5 Baths
2,200 SqFt
SOLD DATE : 07/31/2019
Key Details
Sold Price $999,000
Property Type Single Family Home
Sub Type Single Family Residence
Listing Status Sold
Purchase Type For Sale
Square Footage 2,200 sqft
Price per Sqft $454
Subdivision Top Parkway Location!
MLS Listing ID 72521510
Sold Date 07/31/19
Style Colonial
Bedrooms 4
Full Baths 2
Half Baths 1
HOA Y/N false
Year Built 1925
Annual Tax Amount $2,902
Tax Year 2019
Lot Size 8,712 Sqft
Acres 0.2
Property Description
STUNNING NEW 2019 RENOVATION with high-end designer finishes!! 554 Weld Street offers 9 rooms, 4 bedrooms & 2.5 full baths in a top Parkway location near Chestnut Hill, Newton & Downtown Boston! The thoughfully designed floor plan is a perfect blend of traditional craftsmanship and modern day living! An open concept floor plan offers a formal living room with wainscotting & crown moldings, a dining room with coffered ceiling that opens to the Chef's inspired kitchen with custom shaker soft close cabinets, farm-style sink, stainless appliances, 5 burner gas stove, wine cooler, quartz counters & tile back splash. There is a mudroom & powder room that completes this level. There is a gorgeous master bedroom suite with marble bath, custom walk-in closet & private wrap around porch! There is a finished basement which makes a perfect media room. All this beautifully situated on a 8,545 SF lot of land which is perfect for backyard entertaining or having your dream garden. A true Parkway gem!
Location
State MA
County Suffolk
Area West Roxbury
Zoning Res
Direction Great Parkway Location! Between Willow St & Manthorne Rd. Minutes to Chestnut Hill & Newton!
Rooms
Family Room Flooring - Laminate, Recessed Lighting
Basement Finished, Sump Pump
Primary Bedroom Level Second
Dining Room Coffered Ceiling(s), Flooring - Hardwood, Window(s) - Bay/Bow/Box, Recessed Lighting, Wainscoting
Kitchen Bathroom - Full, Flooring - Wood, Countertops - Stone/Granite/Solid, Recessed Lighting, Stainless Steel Appliances, Wine Chiller, Gas Stove
Interior
Heating Forced Air, Natural Gas
Cooling Central Air
Flooring Wood
Appliance Range, Dishwasher, Disposal, Microwave, Refrigerator, Wine Refrigerator, Range Hood, Gas Water Heater, Utility Connections for Gas Range
Laundry Electric Dryer Hookup, Washer Hookup, Second Floor
Exterior
Community Features Public Transportation, Shopping, Park, Walk/Jog Trails, Medical Facility, Bike Path, Conservation Area, Highway Access, House of Worship, Private School, Public School, T-Station
Utilities Available for Gas Range
Waterfront false
Roof Type Shingle
Total Parking Spaces 4
Garage No
Building
Lot Description Wooded
Foundation Stone
Sewer Public Sewer
Water Public
Others
Senior Community false
Read Less Info
Want to know what your home might be worth? Contact us for a FREE valuation!

Our team is ready to help you sell your home for the highest possible price ASAP
Bought with Michaela Hellman • RE/MAX Destiny
GET MORE INFORMATION

Real Estate Agent | Lic# 9532671







