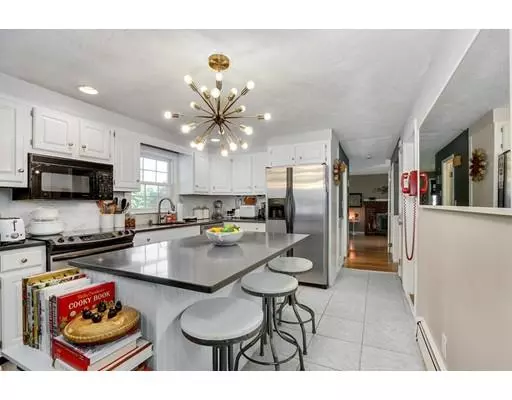$660,000
$649,900
1.6%For more information regarding the value of a property, please contact us for a free consultation.
4 Beds
1.5 Baths
2,008 SqFt
SOLD DATE : 08/09/2019
Key Details
Sold Price $660,000
Property Type Single Family Home
Sub Type Single Family Residence
Listing Status Sold
Purchase Type For Sale
Square Footage 2,008 sqft
Price per Sqft $328
Subdivision Fox Hill
MLS Listing ID 72520696
Sold Date 08/09/19
Style Colonial
Bedrooms 4
Full Baths 1
Half Baths 1
Year Built 1963
Annual Tax Amount $5,188
Tax Year 2019
Lot Size 0.490 Acres
Acres 0.49
Property Description
Pristine & picture perfect Colonial style residence on a quiet side street that is 100% move in ready! 9 Cathy Road is the home you have been waiting for! A traditional style home close to everything yet offers a wonderful urban oasis on the exterior & striking décor/function throughout the interior. Features include a stylish renovated eat-in kitchen (that is the heart of this home) with direct access to a HUGE fenced in private yard with deck that is perfect for kids & pets; front to back living room; formal dining room/1st fl office; 4 beds on 2nd floor; updated baths & a partially finished lower level that is sure to delight. Amenities that round out this home are magnificent curb appeal; abundant natural light in every room; updated heating, roof, hot water tank (2010); hardwood floor; central air; RING wifi doorbells; storage & garage parking. This is a very well loved home in an excellent commuter location.
Location
State MA
County Middlesex
Zoning RO
Direction Fox Hill Rd to Beaverbrook Rd to Cathy Rd
Rooms
Basement Full, Partially Finished
Primary Bedroom Level Second
Dining Room Flooring - Vinyl, Deck - Exterior, Open Floorplan, Recessed Lighting
Kitchen Flooring - Vinyl, Countertops - Stone/Granite/Solid, Kitchen Island, Open Floorplan, Stainless Steel Appliances
Interior
Interior Features Wainscoting, Closet, Recessed Lighting, Beadboard, Office, Foyer, Bonus Room
Heating Baseboard, Oil
Cooling Central Air, Whole House Fan
Flooring Flooring - Hardwood, Flooring - Wall to Wall Carpet
Fireplaces Number 1
Fireplaces Type Living Room
Appliance Range, Disposal, Microwave, ENERGY STAR Qualified Refrigerator, ENERGY STAR Qualified Dryer, ENERGY STAR Qualified Dishwasher, ENERGY STAR Qualified Washer, Utility Connections for Electric Range, Utility Connections for Electric Dryer
Laundry Washer Hookup
Exterior
Garage Spaces 1.0
Fence Fenced/Enclosed, Fenced
Community Features Public Transportation, Shopping, Tennis Court(s), Park, Medical Facility
Utilities Available for Electric Range, for Electric Dryer, Washer Hookup
Waterfront false
Roof Type Shingle
Total Parking Spaces 4
Garage Yes
Building
Foundation Concrete Perimeter
Sewer Public Sewer
Water Public
Schools
Elementary Schools Fox Hill
Middle Schools Marshall Simond
High Schools Burlington High
Read Less Info
Want to know what your home might be worth? Contact us for a FREE valuation!

Our team is ready to help you sell your home for the highest possible price ASAP
Bought with Dani Fleming's MAPropertiesOnline Team • Leading Edge Real Estate
GET MORE INFORMATION

Real Estate Agent | Lic# 9532671







