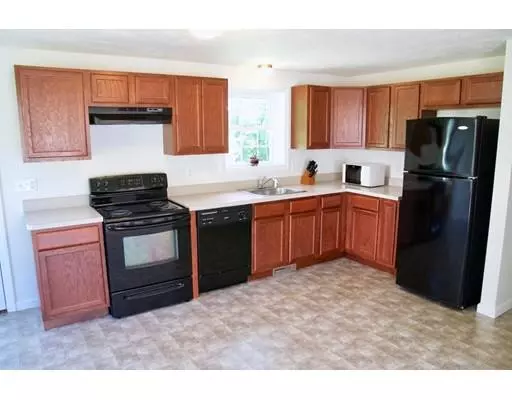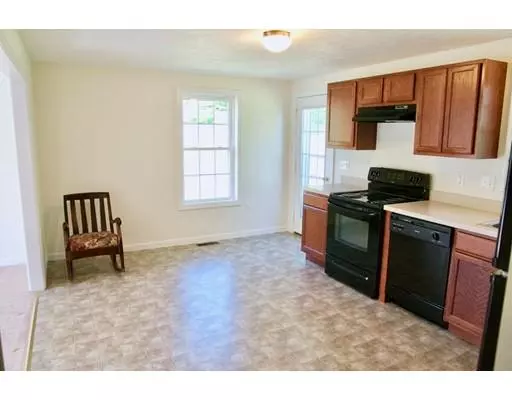$212,500
$215,000
1.2%For more information regarding the value of a property, please contact us for a free consultation.
3 Beds
1 Bath
1,080 SqFt
SOLD DATE : 08/16/2019
Key Details
Sold Price $212,500
Property Type Single Family Home
Sub Type Single Family Residence
Listing Status Sold
Purchase Type For Sale
Square Footage 1,080 sqft
Price per Sqft $196
MLS Listing ID 72520509
Sold Date 08/16/19
Style Ranch
Bedrooms 3
Full Baths 1
Year Built 2009
Annual Tax Amount $3,708
Tax Year 2018
Lot Size 0.570 Acres
Acres 0.57
Property Description
BRAND NEW LISTING! Here is the turn-key, one-level Southbridge home you have been patiently waiting for. This adorable 3-bedroom ranch is basically a brand new home in most respects, and the finishes will live up to the needs of the pickiest of buyers. Built brand new in 2009, nothing in this home is more than 10 years old! The large backyard has tons of potential for your summer get-togethers and family BBQs, and the one car attached garage will keep your vehicle warm and dry in the winter. Large wide-open basement offers tons of extra storage. Great neighborhood location, on a dead-end cul-de-sac with plenty of privacy. Public water/sewer! Call today to view, if you have been following the Southbridge real estate market this year, you already know this home will not last long!
Location
State MA
County Worcester
Zoning Res
Direction Red Fox Boulevard to Whitetail Circle
Rooms
Basement Full, Partially Finished, Interior Entry, Garage Access, Concrete
Primary Bedroom Level First
Kitchen Flooring - Laminate, Dining Area, Cabinets - Upgraded
Interior
Interior Features Finish - Sheetrock
Heating Forced Air, Oil
Cooling None
Flooring Tile, Carpet
Appliance Range, Dishwasher, Microwave, Refrigerator, Freezer, Washer, Electric Water Heater, Tank Water Heater, Utility Connections for Electric Range, Utility Connections for Electric Oven
Laundry In Basement, Washer Hookup
Exterior
Garage Spaces 1.0
Community Features Shopping, Walk/Jog Trails, Medical Facility, Sidewalks
Utilities Available for Electric Range, for Electric Oven, Washer Hookup
Roof Type Shingle
Total Parking Spaces 3
Garage Yes
Building
Lot Description Cul-De-Sac, Gentle Sloping
Foundation Concrete Perimeter
Sewer Public Sewer
Water Public
Others
Acceptable Financing Lender Approval Required
Listing Terms Lender Approval Required
Read Less Info
Want to know what your home might be worth? Contact us for a FREE valuation!

Our team is ready to help you sell your home for the highest possible price ASAP
Bought with Bela Kasas • Choice Realty RES
GET MORE INFORMATION

Real Estate Agent | Lic# 9532671







