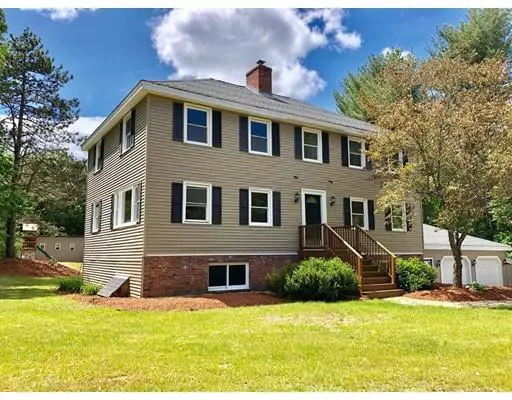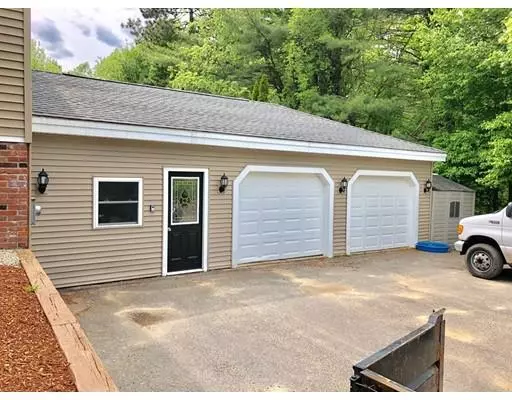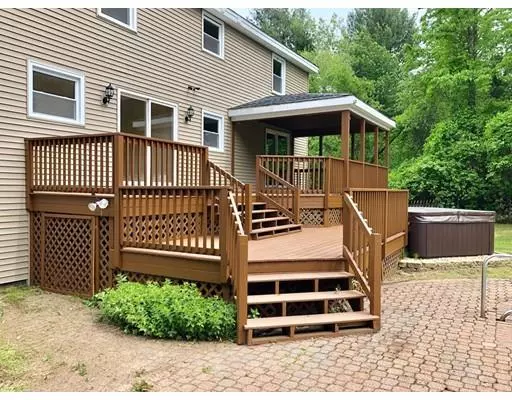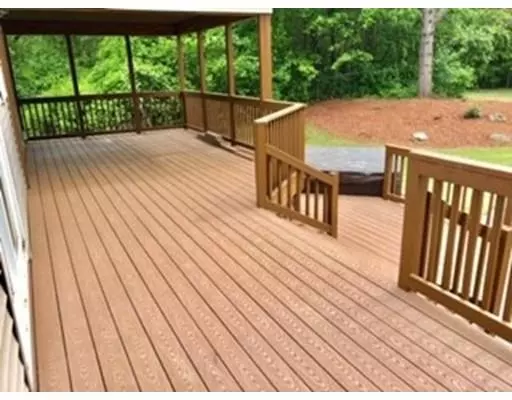$443,000
$448,900
1.3%For more information regarding the value of a property, please contact us for a free consultation.
6 Beds
3 Baths
2,900 SqFt
SOLD DATE : 08/13/2019
Key Details
Sold Price $443,000
Property Type Single Family Home
Sub Type Single Family Residence
Listing Status Sold
Purchase Type For Sale
Square Footage 2,900 sqft
Price per Sqft $152
MLS Listing ID 72518799
Sold Date 08/13/19
Style Colonial
Bedrooms 6
Full Baths 3
HOA Y/N false
Year Built 1985
Annual Tax Amount $4,787
Tax Year 2019
Lot Size 1.730 Acres
Acres 1.73
Property Description
A MUST SEE!!! Remodeled Desirable Hip roof Colonial. Fabulous finishes in this home including Hardwood Floors, Granite Counter tops. Beautiful Fixtures. Open living spaces. Kitchen Flows into a Formal Dining area for entertaining. Massive living areas with a Pellet stove for alternate heating in winter. Beautiful Master Bedroom with Fire place.Very large bedrooms and second floor laundry. HUGE back deck leads out to a beautifully maintained yard and Inground Salt water Pool. Two car garage. Camera System for Security. And the basement has been completely renovated into a complete in law living quarter. Full bathroom, laundry included.This house has it all. Schedule a Showing today and see all the details this Gorgeous home has to offer!
Location
State MA
County Worcester
Zoning R3
Direction Follow High St from town house is on the Right.
Rooms
Family Room Flooring - Hardwood
Basement Full, Finished
Primary Bedroom Level Second
Dining Room Flooring - Hardwood
Kitchen Flooring - Hardwood, Countertops - Stone/Granite/Solid, Kitchen Island
Interior
Interior Features Kitchen, Inlaw Apt., Bedroom
Heating Baseboard, Propane
Cooling Window Unit(s)
Flooring Hardwood, Flooring - Stone/Ceramic Tile, Flooring - Wall to Wall Carpet
Fireplaces Number 2
Fireplaces Type Master Bedroom
Appliance Oven, Dishwasher, Microwave, Countertop Range, Refrigerator, Propane Water Heater, Tank Water Heaterless
Laundry Second Floor
Exterior
Exterior Feature Storage, Garden
Garage Spaces 2.0
Pool In Ground
Community Features Shopping, Pool, Park, Walk/Jog Trails, Medical Facility, Laundromat, Bike Path, House of Worship, Public School
Waterfront false
Total Parking Spaces 8
Garage Yes
Private Pool true
Building
Lot Description Wooded, Level
Foundation Concrete Perimeter
Sewer Public Sewer
Water Public
Schools
Elementary Schools Toy Town
Middle Schools Toy Town
High Schools Murdock
Others
Acceptable Financing Contract
Listing Terms Contract
Read Less Info
Want to know what your home might be worth? Contact us for a FREE valuation!

Our team is ready to help you sell your home for the highest possible price ASAP
Bought with Deanna Faucher • Lamacchia Realty, Inc.
GET MORE INFORMATION

Real Estate Agent | Lic# 9532671







