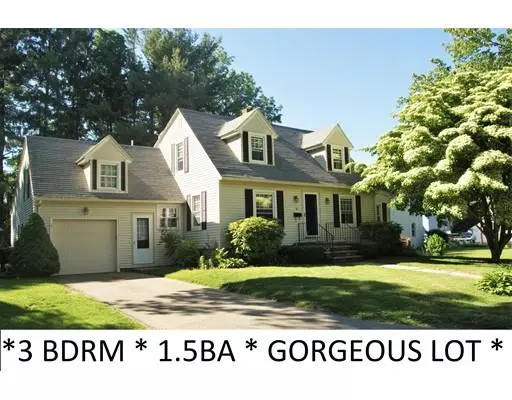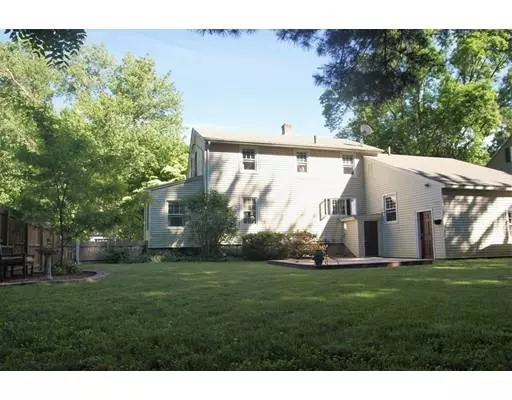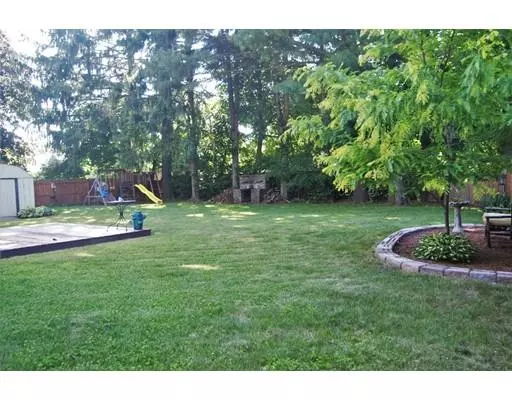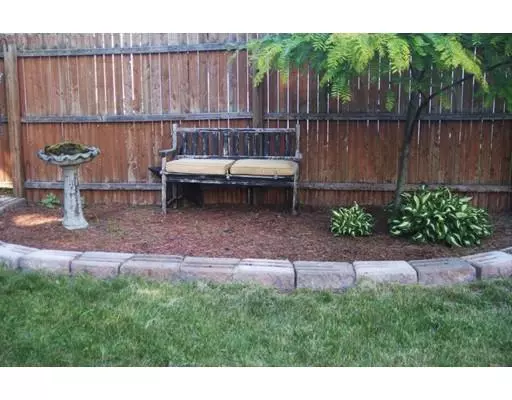$219,900
$219,900
For more information regarding the value of a property, please contact us for a free consultation.
3 Beds
1.5 Baths
1,825 SqFt
SOLD DATE : 10/18/2019
Key Details
Sold Price $219,900
Property Type Single Family Home
Sub Type Single Family Residence
Listing Status Sold
Purchase Type For Sale
Square Footage 1,825 sqft
Price per Sqft $120
Subdivision Easy Access To Westville Rec Area & The Ymca
MLS Listing ID 72518617
Sold Date 10/18/19
Style Cape
Bedrooms 3
Full Baths 1
Half Baths 1
Year Built 1943
Annual Tax Amount $3,479
Tax Year 2018
Lot Size 10,018 Sqft
Acres 0.23
Property Description
**** GREAT NEIGHBORHOOD sites this vinyl sided CAPE w/3BR 1.5BA and 1 CAR GAR on GORGEOUS LEVEL partially fenced back yard with Fireplace and LARGE deck -- perfect for COOKOUTS and ENTERTAINING ** 1st Level: FIRST FLOOR BEDROOM; Front to Back LR; Dining Room w/Wood Flrs; Half Bath; Bright Kitchen with Dishwasher, Range & Refrig. ** 2nd Level: 2 Large Bedrooms and Full Bath. **BONUS FEATURES: HUGE MUDROOM/LAUNDRY ROOM accessible from kitchen and front or back yard; WORKSHOP level to back yard; Walk-up Attic/Storage Area over garage; Storage Shed in back yard and a semi-finished room in basement !! Some TLC needed but so worth it for this wonderful location and home! Property being sold "As Is". Need minimum of 48 hours to respond to all offers.
Location
State MA
County Worcester
Zoning res
Direction Main St to Elm St to Cedar St to Lebanon St * less than a mile from Main St
Rooms
Basement Full
Primary Bedroom Level Second
Dining Room Ceiling Fan(s), Flooring - Wood
Kitchen Flooring - Laminate
Interior
Heating Steam, Oil, Electric
Cooling None
Appliance Range, Dishwasher, Refrigerator, Range Hood, Tank Water Heaterless, Utility Connections for Electric Oven, Utility Connections for Electric Dryer
Laundry Flooring - Wall to Wall Carpet, First Floor, Washer Hookup
Exterior
Exterior Feature Storage, Professional Landscaping
Garage Spaces 1.0
Community Features Shopping, Pool, Park, Walk/Jog Trails, Golf, Medical Facility, Highway Access
Utilities Available for Electric Oven, for Electric Dryer, Washer Hookup
View Y/N Yes
View Scenic View(s)
Roof Type Shingle
Total Parking Spaces 2
Garage Yes
Building
Lot Description Corner Lot
Foundation Other
Sewer Public Sewer
Water Public
Read Less Info
Want to know what your home might be worth? Contact us for a FREE valuation!

Our team is ready to help you sell your home for the highest possible price ASAP
Bought with Laura Poulin Harkins • Emerson REALTORS®
GET MORE INFORMATION

Real Estate Agent | Lic# 9532671







