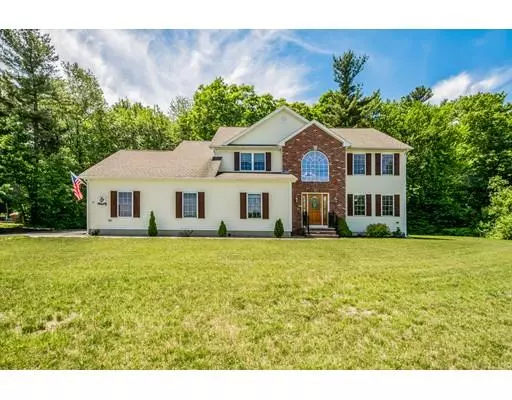$473,750
$469,900
0.8%For more information regarding the value of a property, please contact us for a free consultation.
4 Beds
2.5 Baths
2,600 SqFt
SOLD DATE : 08/16/2019
Key Details
Sold Price $473,750
Property Type Single Family Home
Sub Type Single Family Residence
Listing Status Sold
Purchase Type For Sale
Square Footage 2,600 sqft
Price per Sqft $182
MLS Listing ID 72517224
Sold Date 08/16/19
Style Colonial
Bedrooms 4
Full Baths 2
Half Baths 1
HOA Y/N false
Year Built 2004
Annual Tax Amount $5,600
Tax Year 2019
Lot Size 2.200 Acres
Acres 2.2
Property Description
Gently lived in Builders Own Custom Quality Home with High end Decorative Finishes thru-out. 2x6 Construction, Anderson Sliders, Gleaming Brazilian Cherry Flooring with stunning detailed finish in the Dining room., Cherry Cabinets, Stainless Appliances including Wine cooler, Premium Milwork Including Crown Molding, Wainscoting, Bead Board in all Bathrooms, Solid Core Doors, Detailed Foyer Stairway. Custom Built-in cabinets and shelving in Living room and Family room. Security System, Central Vacuum, Central Air, 2 Zone Hydro-Air Heating, 300 AMP Electrical, 4 Car Tandem Heated Garage with Hot/Cold Water spigot. Tiled Laundry room with Stainless Utility Sink & Storage Cabinets. Master Suite offers a Custom Tray Ceiling with Luminated dimming lights & Walk-in closet. Master bath features Marble flooring & counters, 6' jetted tub, tiled shower with body spray jets and double vanity with undermount Stainless sinks. Additional non-buildable lot included. Too many upgrades to list.
Location
State MA
County Worcester
Zoning RES
Direction Oxford Rd, to Colicum
Rooms
Family Room Wood / Coal / Pellet Stove, Ceiling Fan(s), Closet/Cabinets - Custom Built, Flooring - Wall to Wall Carpet, Deck - Exterior, Exterior Access, Recessed Lighting, Sunken, Crown Molding
Basement Full, Bulkhead, Unfinished
Primary Bedroom Level Second
Dining Room Flooring - Hardwood, Chair Rail, Crown Molding
Kitchen Flooring - Hardwood, Dining Area, Pantry, Countertops - Stone/Granite/Solid, Breakfast Bar / Nook, Deck - Exterior, Exterior Access, Stainless Steel Appliances, Wine Chiller, Lighting - Pendant
Interior
Interior Features Closet, Crown Molding, Entrance Foyer, Central Vacuum, Wired for Sound
Heating Oil, Hydro Air
Cooling Central Air
Flooring Tile, Carpet, Marble, Hardwood, Flooring - Hardwood
Fireplaces Number 1
Fireplaces Type Family Room
Appliance Range, Dishwasher, Microwave, Refrigerator, Washer, Dryer, Water Treatment, Wine Refrigerator, Utility Connections for Electric Range
Laundry Flooring - Stone/Ceramic Tile, First Floor
Exterior
Exterior Feature Rain Gutters
Garage Spaces 4.0
Community Features Shopping, Walk/Jog Trails, Bike Path, Highway Access
Utilities Available for Electric Range
Waterfront false
Waterfront Description Beach Front, Beach Access, Lake/Pond, Walk to, 3/10 to 1/2 Mile To Beach, Beach Ownership(Other (See Remarks))
View Y/N Yes
View Scenic View(s)
Roof Type Shingle
Total Parking Spaces 4
Garage Yes
Building
Lot Description Wooded
Foundation Concrete Perimeter
Sewer Private Sewer
Water Private
Others
Senior Community false
Read Less Info
Want to know what your home might be worth? Contact us for a FREE valuation!

Our team is ready to help you sell your home for the highest possible price ASAP
Bought with Alex Nunes • Keller Williams Realty Westborough
GET MORE INFORMATION

Real Estate Agent | Lic# 9532671







