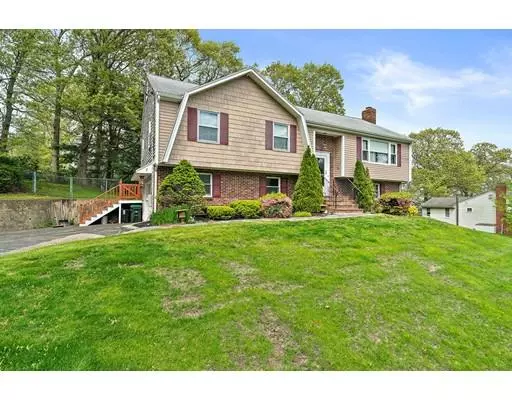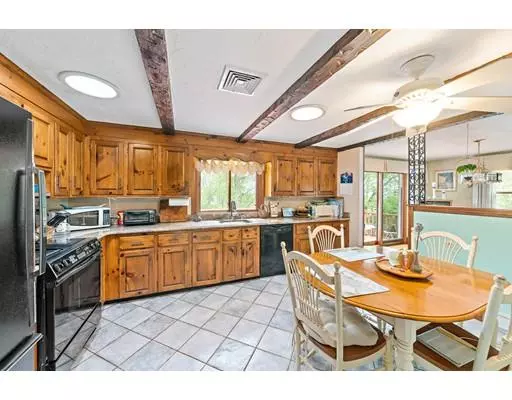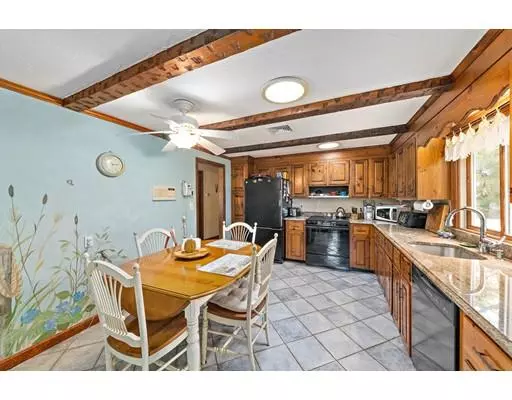$488,000
$514,900
5.2%For more information regarding the value of a property, please contact us for a free consultation.
3 Beds
1.5 Baths
2,008 SqFt
SOLD DATE : 08/30/2019
Key Details
Sold Price $488,000
Property Type Single Family Home
Sub Type Single Family Residence
Listing Status Sold
Purchase Type For Sale
Square Footage 2,008 sqft
Price per Sqft $243
Subdivision Humarock
MLS Listing ID 72511395
Sold Date 08/30/19
Style Raised Ranch
Bedrooms 3
Full Baths 1
Half Baths 1
Year Built 1972
Annual Tax Amount $5,200
Tax Year 2018
Lot Size 0.470 Acres
Acres 0.47
Property Description
Discover this well cared for raised ranch situated high in Holly Hill with views of the blue Atlantic.This lovely home offers 3 generous bedrooms w/ ample closets, formal living room opens to dining room w/ slider to large 16x27 deck w/ awning, shed, outdoor shower & fenced in rear yard. Gleaming hardwoods,Kitchen offers granite tops and tile flooring. Large lower level family room w/ brick fireplace and abundant natural light,half bath and laundry room w/ stand up shower, mudroom/office area with walk out side entry to driveway, one car garage. Central Air, manicured lot. Short stroll to marinas, Humarock beach, restaurants and more. This lifestyle is awaiting new owners to make it their own! .
Location
State MA
County Plymouth
Zoning res
Direction Ferry to Indian Rd
Rooms
Family Room Flooring - Wall to Wall Carpet
Basement Full, Finished, Walk-Out Access
Primary Bedroom Level First
Dining Room Flooring - Hardwood, Deck - Exterior, Exterior Access
Kitchen Flooring - Stone/Ceramic Tile, Countertops - Stone/Granite/Solid
Interior
Interior Features Mud Room
Heating Electric Baseboard
Cooling Central Air
Flooring Carpet, Hardwood, Flooring - Wall to Wall Carpet
Fireplaces Number 1
Fireplaces Type Family Room
Appliance Range, Dishwasher, Refrigerator, Electric Water Heater, Utility Connections for Electric Range, Utility Connections for Electric Oven
Laundry In Basement
Exterior
Exterior Feature Storage, Other
Garage Spaces 1.0
Fence Fenced
Community Features Shopping, Park, Golf, House of Worship, Marina
Utilities Available for Electric Range, for Electric Oven
Waterfront false
Waterfront Description Beach Front, Ocean, River, 1/2 to 1 Mile To Beach
View Y/N Yes
View Scenic View(s)
Roof Type Shingle
Total Parking Spaces 4
Garage Yes
Building
Lot Description Gentle Sloping
Foundation Concrete Perimeter
Sewer Private Sewer
Water Public
Schools
Middle Schools Fbms
High Schools Mhs
Others
Acceptable Financing Seller W/Participate
Listing Terms Seller W/Participate
Read Less Info
Want to know what your home might be worth? Contact us for a FREE valuation!

Our team is ready to help you sell your home for the highest possible price ASAP
Bought with Aimee Chalifoux • Waterfront Realty Group
GET MORE INFORMATION

Real Estate Agent | Lic# 9532671







