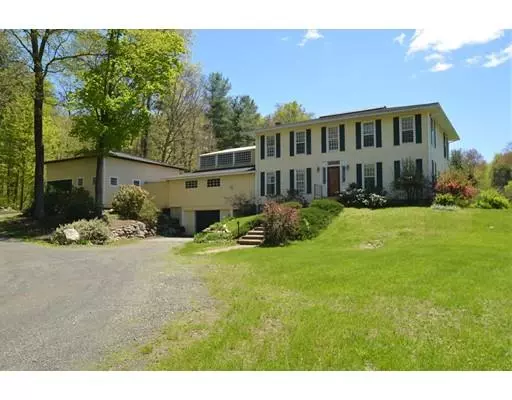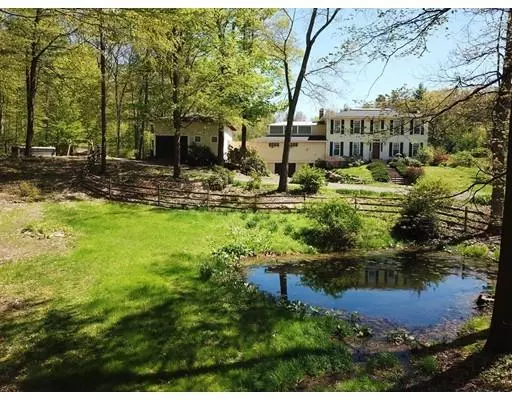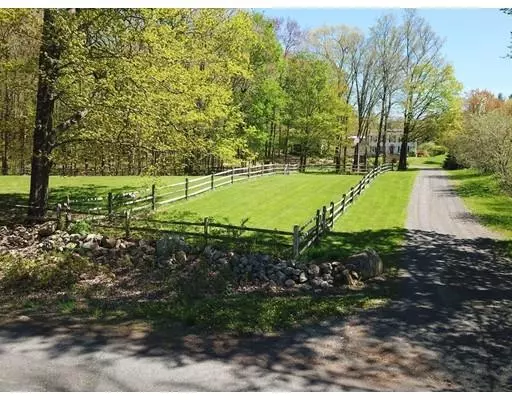$450,000
$469,900
4.2%For more information regarding the value of a property, please contact us for a free consultation.
3 Beds
3 Baths
2,080 SqFt
SOLD DATE : 08/15/2019
Key Details
Sold Price $450,000
Property Type Single Family Home
Sub Type Single Family Residence
Listing Status Sold
Purchase Type For Sale
Square Footage 2,080 sqft
Price per Sqft $216
MLS Listing ID 72510738
Sold Date 08/15/19
Style Colonial
Bedrooms 3
Full Baths 3
HOA Y/N false
Year Built 1984
Annual Tax Amount $9,530
Tax Year 2019
Lot Size 1.740 Acres
Acres 1.74
Property Description
It's all about an idyllic peaceful country setting,and curb appeal! This light, bright colonial style home will surprise you with its open floor plan overlooking the beautifully landscaped yard. Home designed for living with open kitchen with new stainless appliances,and coffee nook, dining, and spacious living space. Multiple patio doors bring the outside in. Room off this open space could be a dining room, formal space, whatever works for your lifestyle. First floor also sports an office space, mudroom/laundry and full bath. Upstairs there are three spacious bedrooms w/new carpeting, full bath and charming 18' x 12' screened porch. Basement offers large play room, office and full bath. Home has 4 garages and 24' x 24' barn. E njoy having your horse on your own property with beautiful places to ride from HOME. Also perfect for other livestock with split-rail fenced paddock. Reservoir, hiking and Cushman are nearby. Minutes to UMass & downtown.
Location
State MA
County Hampshire
Area North Amherst
Zoning 1 family
Direction From NE St take right on Flat Hills Rd. Right onto Market Hill. House on Right.
Rooms
Basement Full, Partially Finished, Interior Entry, Garage Access, Concrete
Primary Bedroom Level Second
Dining Room Ceiling Fan(s), Flooring - Wood
Kitchen Countertops - Stone/Granite/Solid, Kitchen Island, Exterior Access, Open Floorplan, Slider, Gas Stove
Interior
Interior Features Closet, Office, Foyer, Play Room, Exercise Room, Finish - Sheetrock
Heating Forced Air, Oil
Cooling None
Flooring Wood, Vinyl, Carpet, Flooring - Wood
Appliance Range, Dishwasher, Refrigerator, Oil Water Heater, Utility Connections for Gas Range, Utility Connections for Electric Dryer
Laundry First Floor
Exterior
Exterior Feature Rain Gutters, Professional Landscaping
Garage Spaces 3.0
Fence Fenced/Enclosed
Community Features Shopping, Walk/Jog Trails, Stable(s), Conservation Area, Other
Utilities Available for Gas Range, for Electric Dryer
Waterfront Description Beach Front, Lake/Pond, 1/2 to 1 Mile To Beach, Beach Ownership(Public)
View Y/N Yes
View Scenic View(s)
Roof Type Shingle
Total Parking Spaces 8
Garage Yes
Building
Lot Description Gentle Sloping
Foundation Concrete Perimeter
Sewer Private Sewer
Water Private
Architectural Style Colonial
Schools
Elementary Schools Fort River
Middle Schools Amherst Middle
High Schools Arhs
Others
Senior Community false
Read Less Info
Want to know what your home might be worth? Contact us for a FREE valuation!

Our team is ready to help you sell your home for the highest possible price ASAP
Bought with Charlene Galica • Petri, Dickinson & Gallagher Real Estate
GET MORE INFORMATION
Real Estate Agent | Lic# 9532671







