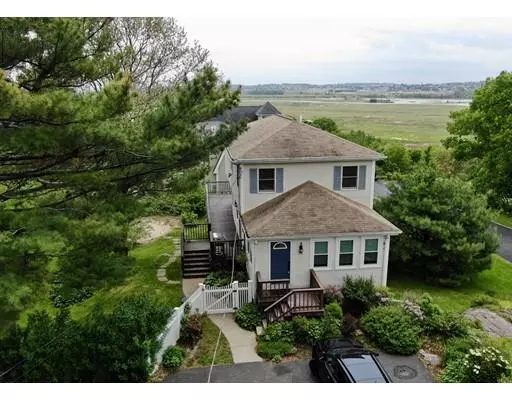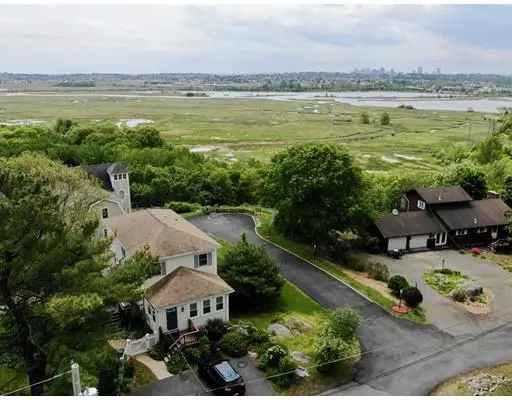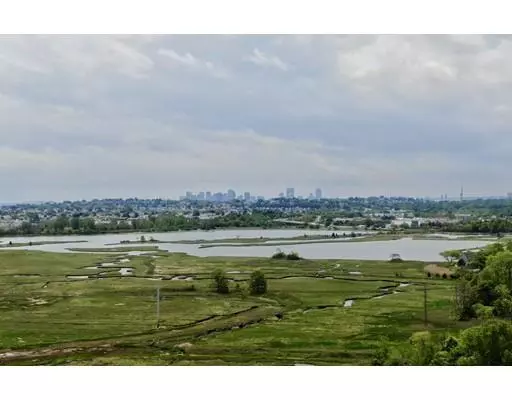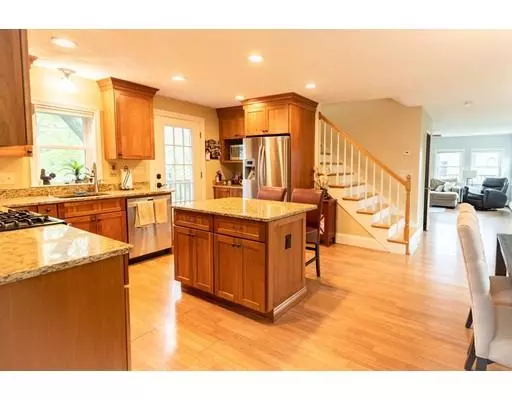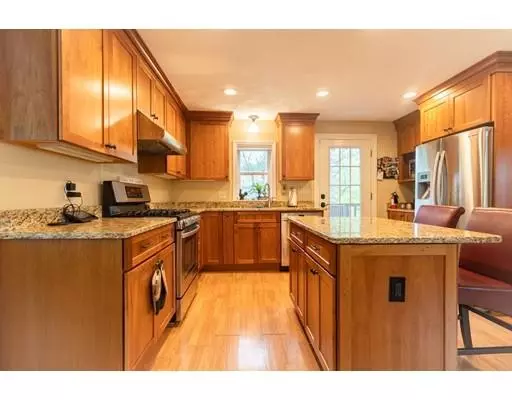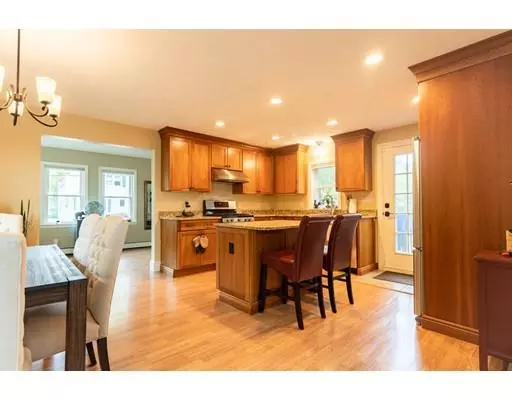$532,100
$489,900
8.6%For more information regarding the value of a property, please contact us for a free consultation.
3 Beds
1.5 Baths
1,743 SqFt
SOLD DATE : 07/18/2019
Key Details
Sold Price $532,100
Property Type Single Family Home
Sub Type Single Family Residence
Listing Status Sold
Purchase Type For Sale
Square Footage 1,743 sqft
Price per Sqft $305
Subdivision Cliftondale
MLS Listing ID 72510132
Sold Date 07/18/19
Style Colonial
Bedrooms 3
Full Baths 1
Half Baths 1
Year Built 1921
Annual Tax Amount $4,881
Tax Year 2019
Lot Size 0.300 Acres
Acres 0.3
Property Description
Immaculate HIDDEN GEM with OPEN FLOOR PLAN throughout entire First Floor, NEW GORGEOUS KITCHEN. Renovated & SUN-DRENCHED Colonial located on a quiet dead end street with SPECTACULAR VIEWS of Boston overlooking BEAUTIFUL and SCENIC Rumney Salt Marsh. Energy Star STAINLESS STEEL Appliances and GRANITE Counters. THREE BEDROOMS with one and one half UPDATED bathrooms with tiled floors and HUGE MASTER BEDROOM with WALK-IN CLOSET, CATHEDRAL CEILING and SKYLIGHT. Plus, ALL NEW triple pane WINDOWS on 1st floor. ENJOY the PEACE and SERENITY on wrap around deck while capturing the TRULY STUNNING evening SUNSET! If that isn't enough, it is on a corner lot with FRUIT TREES and LARGE FENCED in yard that the homeowner has LOVINGLY cared for and maintained. FIRST SHOWINGS START at OPEN HOUSE SATURDAY, JUNE 1st 11:30-1:30PM. YOU MUST SEE THIS HOME!
Location
State MA
County Essex
Area Cliftondale
Zoning NA
Direction Western then right onto Wamesit then right onto Basswood
Rooms
Primary Bedroom Level Second
Dining Room Flooring - Laminate, Open Floorplan
Kitchen Bathroom - Half, Flooring - Laminate, Dining Area, Countertops - Stone/Granite/Solid, Kitchen Island, Breakfast Bar / Nook, Exterior Access, Open Floorplan, Stainless Steel Appliances
Interior
Interior Features Cathedral Ceiling(s), Open Floorplan, Bonus Room
Heating Baseboard, Natural Gas
Cooling None
Flooring Flooring - Laminate
Appliance Range, Disposal, Refrigerator, ENERGY STAR Qualified Dryer, ENERGY STAR Qualified Dishwasher, ENERGY STAR Qualified Washer, Rangetop - ENERGY STAR, Oven - ENERGY STAR, Gas Water Heater, Utility Connections for Gas Range, Utility Connections for Gas Oven, Utility Connections for Gas Dryer, Utility Connections for Electric Dryer
Laundry Washer Hookup
Exterior
Exterior Feature Rain Gutters, Storage, Garden
Fence Fenced
Community Features Public Transportation, Shopping, Park, Highway Access
Utilities Available for Gas Range, for Gas Oven, for Gas Dryer, for Electric Dryer, Washer Hookup
Waterfront false
View Y/N Yes
View City View(s), Scenic View(s), City
Roof Type Shingle
Total Parking Spaces 2
Garage No
Building
Lot Description Corner Lot
Foundation Concrete Perimeter
Sewer Public Sewer
Water Public
Read Less Info
Want to know what your home might be worth? Contact us for a FREE valuation!

Our team is ready to help you sell your home for the highest possible price ASAP
Bought with Kathy Hannagan • Coldwell Banker Residential Brokerage - Haverhill
GET MORE INFORMATION

Real Estate Agent | Lic# 9532671


