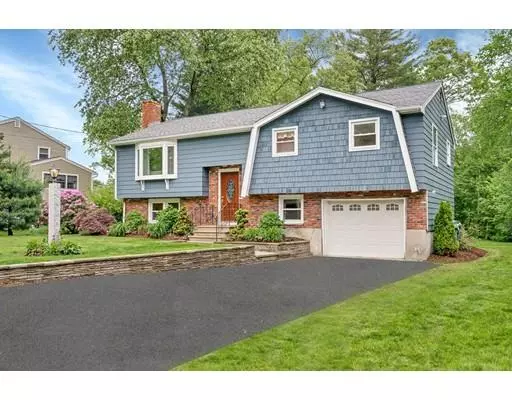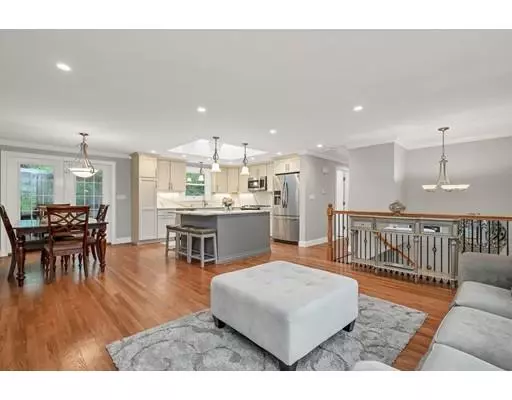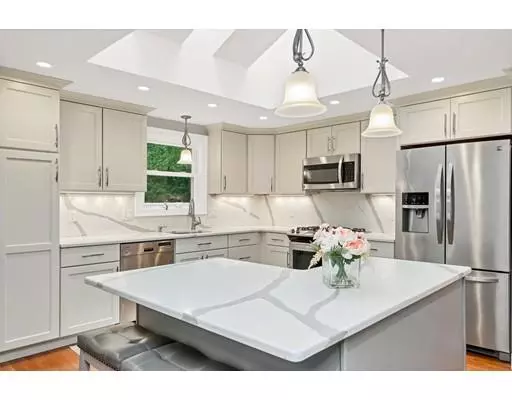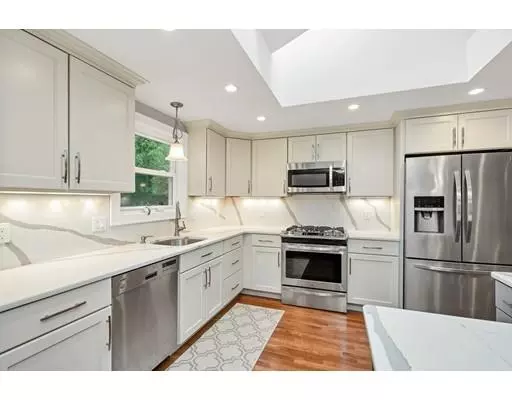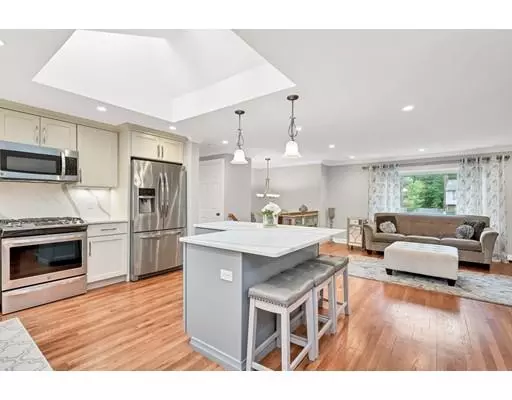$680,000
$699,000
2.7%For more information regarding the value of a property, please contact us for a free consultation.
3 Beds
2 Baths
2,000 SqFt
SOLD DATE : 07/30/2019
Key Details
Sold Price $680,000
Property Type Single Family Home
Sub Type Single Family Residence
Listing Status Sold
Purchase Type For Sale
Square Footage 2,000 sqft
Price per Sqft $340
Subdivision Fox Hill
MLS Listing ID 72509625
Sold Date 07/30/19
Bedrooms 3
Full Baths 2
HOA Y/N false
Year Built 1972
Annual Tax Amount $4,930
Tax Year 2019
Lot Size 0.560 Acres
Acres 0.56
Property Description
Completely renovated bright and sunny 3 bedroom/2 bath split in desirable Fox Hill neighborhood, last house on a cul-de-sac. A stunning open floor plan kitchen with quartz counters, stainless appliances,vaulted ceiling and three skylights that opens to fireplaced living room. Dining area has french doors leading to a year-round sun porch, with a deck and views of the large, flat back yard. Home has two fully renovated bathrooms with marble-tiled showers. First floor boasts a large 14x24 fireplaced family room and a dedicated office space, plus separate laundry. Home has many updates including new roof, new windows, sprinkler system (front and back), professional landscaping, and new electrical wiring/amp service. Nothing to do but move in!
Location
State MA
County Middlesex
Zoning RO
Direction Mill Street to Toner, left on Freeport, right on Lucaya.
Rooms
Family Room Flooring - Laminate, Exterior Access, Recessed Lighting, Remodeled, Crown Molding
Primary Bedroom Level Second
Dining Room Flooring - Hardwood, Balcony / Deck, French Doors, Exterior Access, Open Floorplan, Remodeled, Crown Molding
Kitchen Skylight, Cathedral Ceiling(s), Flooring - Hardwood, Countertops - Stone/Granite/Solid, Kitchen Island, Open Floorplan, Recessed Lighting, Remodeled, Stainless Steel Appliances, Gas Stove, Lighting - Pendant, Crown Molding
Interior
Interior Features Office
Heating Forced Air, Natural Gas, Electric
Cooling Central Air
Flooring Hardwood, Stone / Slate, Wood Laminate, Flooring - Laminate
Fireplaces Number 2
Fireplaces Type Family Room, Living Room
Appliance Range, Dishwasher, Disposal, Microwave, Refrigerator, Gas Water Heater, Tank Water Heaterless, Plumbed For Ice Maker, Utility Connections for Gas Range, Utility Connections for Gas Dryer
Laundry Flooring - Stone/Ceramic Tile, Gas Dryer Hookup, Remodeled, Washer Hookup, First Floor
Exterior
Exterior Feature Storage, Professional Landscaping, Sprinkler System
Garage Spaces 1.0
Community Features Public Transportation, Park, Medical Facility, Conservation Area, Public School
Utilities Available for Gas Range, for Gas Dryer, Washer Hookup, Icemaker Connection
Waterfront false
Roof Type Shingle
Total Parking Spaces 2
Garage Yes
Building
Lot Description Cul-De-Sac, Easements, Flood Plain, Level
Foundation Slab
Sewer Public Sewer
Water Public
Schools
Elementary Schools Fox Hill
Middle Schools Simonds
High Schools Burlington
Others
Senior Community false
Read Less Info
Want to know what your home might be worth? Contact us for a FREE valuation!

Our team is ready to help you sell your home for the highest possible price ASAP
Bought with Ferrari Property Group • Keller Williams Realty Greater Worcester
GET MORE INFORMATION

Real Estate Agent | Lic# 9532671



