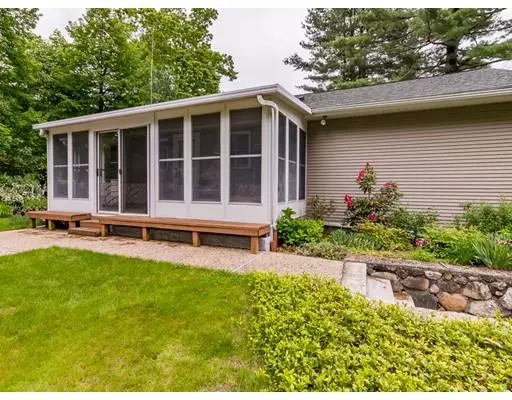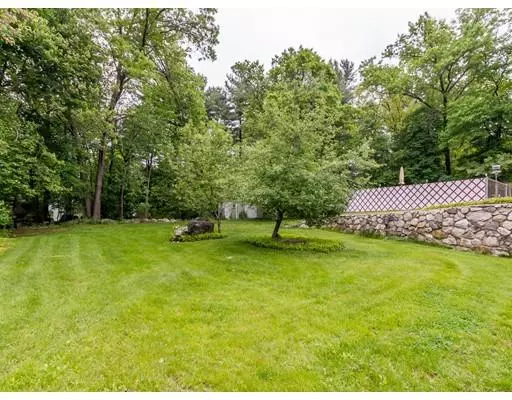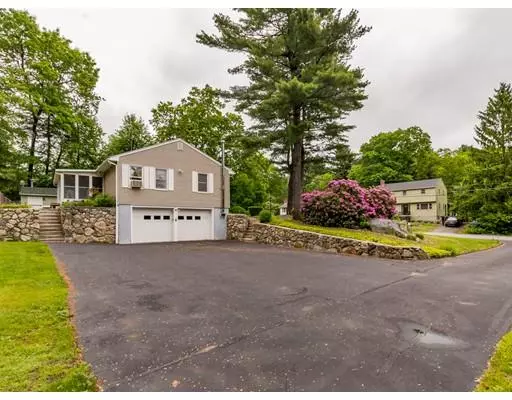$549,900
$549,900
For more information regarding the value of a property, please contact us for a free consultation.
3 Beds
2 Baths
1,520 SqFt
SOLD DATE : 06/28/2019
Key Details
Sold Price $549,900
Property Type Single Family Home
Sub Type Single Family Residence
Listing Status Sold
Purchase Type For Sale
Square Footage 1,520 sqft
Price per Sqft $361
Subdivision Fox Hill
MLS Listing ID 72509210
Sold Date 06/28/19
Style Ranch
Bedrooms 3
Full Baths 2
HOA Y/N false
Year Built 1969
Annual Tax Amount $4,610
Tax Year 2019
Lot Size 0.460 Acres
Acres 0.46
Property Description
Don’t miss this well maintained Ranch located in desirable Fox Hill neighborhood. Home sits on a spacious lot with beautiful stone walls, mature plants, fenced garden area, four apple trees, heated in-ground pool, and two sheds. Main level features large kitchen with dining area & plenty of cabinets, sunny living room with fireplace & bay window, three bedrooms, and two bathrooms. Each bedroom is generous in size with beautiful hard wood floors. Off the kitchen, large three season porch leads out to a private back yard for summer entertaining or relaxing. Lower level features large family room with fireplace, laundry area with sink and cabinets for storage, separate storage area, and Two Car Garage! Updates include roof in 2012, hot water heater in 2019, vinyl siding in 2000, driveway in 2014, Kreepy Krauly Pool Vacuum system, filter pump, & skimmer system in 2018, Anderson windows, and new old washer & dryer. Seller is leaving all pool equipment for the owner. This is a must see home!
Location
State MA
County Middlesex
Zoning RO
Direction Cambridge St to Skilton Rd, left on Hart St, right on Donald Rd - house will be on the left
Rooms
Basement Partially Finished
Primary Bedroom Level Main
Dining Room Flooring - Hardwood
Kitchen Flooring - Vinyl, Window(s) - Picture, Dining Area, Exterior Access
Interior
Interior Features Central Vacuum
Heating Baseboard, Natural Gas
Cooling Window Unit(s)
Flooring Vinyl, Carpet, Hardwood
Fireplaces Number 2
Fireplaces Type Living Room
Appliance Range, Gas Water Heater, Utility Connections for Gas Range, Utility Connections for Gas Dryer
Laundry Gas Dryer Hookup, Washer Hookup, In Basement
Exterior
Exterior Feature Fruit Trees, Garden
Garage Spaces 2.0
Community Features Public Transportation, Shopping, Park, Medical Facility, Highway Access, Private School, Public School, University
Utilities Available for Gas Range, for Gas Dryer
Waterfront false
Roof Type Shingle
Total Parking Spaces 10
Garage Yes
Building
Lot Description Cleared
Foundation Concrete Perimeter
Sewer Public Sewer
Water Public
Schools
Elementary Schools Fox Hill
Middle Schools Marshall Simond
High Schools Bhs
Others
Senior Community false
Acceptable Financing Contract
Listing Terms Contract
Read Less Info
Want to know what your home might be worth? Contact us for a FREE valuation!

Our team is ready to help you sell your home for the highest possible price ASAP
Bought with Susan P. Kadilak • Kadilak Realty Group, LLC
GET MORE INFORMATION

Real Estate Agent | Lic# 9532671







